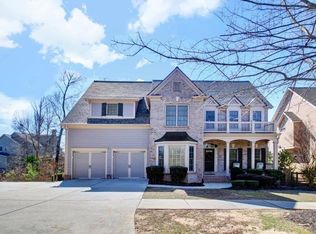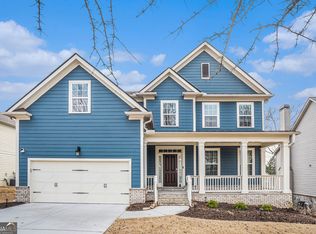Possible Short Sale! Imagine living on a park! This home offers just that with luxury. The front yard is professionally landscaped and is almost an extension of the park that’s across the street. The super-wide front porch is big enough for a suite of outdoor furniture and is perfect for taking in some night time air. If you can tear yourself away, go inside through the half French entry door and there’s a visual feast once inside. Look up and you’ll see a hexagonal tray ceiling. To the right, enjoy the ornate trim that graces the columned entrance and the interior of the fantastic dining room. Follow the natural flow of this floor and you’ll wind up next in the open kitchen and adjacent keeping room. The kitchen has a large island that will be any entertainer’s dream. The kitchen is decked out with black and stainless steel appliances and has a great gas cook top with range hood. Granite counters and custom cabinetry make this space simply luxurious. The island also has a decorator’s nook on the side for some great accessorizing. An arched opening behind the sink opens to the breakfast area and also includes a breakfast bar perfect for high stools and casual dining. Also within view of this cook’s kitchen is a cozy keeping room with columned entrance. The keeping room is perfect for relaxing with its stone fireplace, hearth and mantel. As a backdrop, a dramatic 2-story family room will have your guests gasping. A very unique 2-story window is stunning. The family room also has access to a great backyard deck and patio. The main floor also includes a bedroom that can double as a home office with an adjacent full bathroom. Upstairs, you’ll find 3 more guest bedrooms and 2 bathrooms. The master suite is also upstairs with its double door entrance and sitting room. The sitting room includes a TV niche and a fireplace. A wonderful master bathroom also lies within. In there, a huge closet, very large shower enclosure, his and hers vanities and a gorgeous corner Jacuzzi tub may make you never want to leave it. This home is Earth Craft certified and has a full basement. The home is in Tributary, a master planned community that’s soon to be complete with its own retail and shopping district. And when you live in Tributary, your Homeowner’s association dues include cable service with HBO, phone service with long distance, internet service and use of all amenities. Amenities include a full gym, 3 pools (so far), tennis courts, a basketball court, bocce, horseshoes, hiking trails and countless community parks. Tributary employs 2 full time activity directors and your social calendar is sure to be full.
This property is off market, which means it's not currently listed for sale or rent on Zillow. This may be different from what's available on other websites or public sources.

