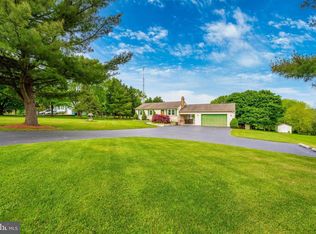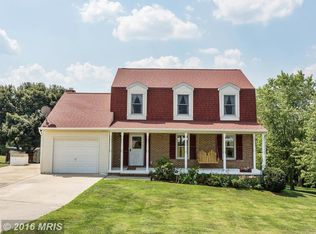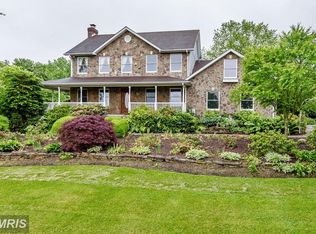Country property15 min. from Frederick. Private cul-de-sac on level 1 acre lot Spacious home w/ FIVE BR's and BIG addition in rear. Upstairs has stunning wood floors. 36K of Renovation work done in past few years, See documents. LL needs new carpet and paint. W/D off lower level rec. rm. Deck off back brkfst rm. Garage added on by previous owner, septic pumped 2016. PERFECT 203K candidate!
This property is off market, which means it's not currently listed for sale or rent on Zillow. This may be different from what's available on other websites or public sources.


