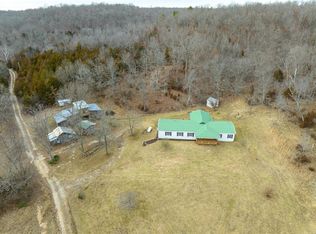This 3 bedroom 2 full bath home on 5.1 +/- acres surrounded by woods may be just what you have been waiting for! New flooring in 2021 and freshly painted! New AC in 2022. The roof was replaced in 2018. Great room with fireplace and valuted ceilings. Master bedrooms has a master bath suite with garden tub, separate shower and walk in closet. There is a nice oversized 2 car garage and a storage shed. A perfect property to have a garden, farm animals, bonfires, a shooting range and even four wheelers. If you want a lot of space between you and your neighbors , you need to take a look at this! These mortgage payments should be cheaper than most rent!
This property is off market, which means it's not currently listed for sale or rent on Zillow. This may be different from what's available on other websites or public sources.

