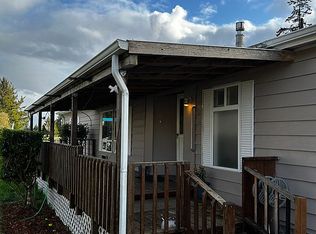Sold
$444,000
90934 Lewis And Clark Rd, Astoria, OR 97103
3beds
1,584sqft
Residential, Manufactured Home
Built in 1977
1.26 Acres Lot
$451,600 Zestimate®
$280/sqft
$2,140 Estimated rent
Home value
$451,600
$370,000 - $551,000
$2,140/mo
Zestimate® history
Loading...
Owner options
Explore your selling options
What's special
Country home located in Lewis and Clark! Features 3 Bedrooms and 2 large bathrooms. Spacious main living room with propane stove. Updated kitchen with tile counters and floors, mudroom/laundry room with access to the back! Family room or dining room off the spacious kitchen connected to the large patio in the back yard. Dining room which could also serve as an office space. Freshly painted inside and out, new hardwood and carpet throughout the home. Serenity and peaceful living on a flat 1.26 acres with a large oversized double car garage/workshop area and a 36x60 shop with a full concrete floor. Wood siding and comp roof, a lot of shop space for all your projects, work or family farming! The shop sits away from the home off of L & C Rd. Space for your equipment, trucks, boats or RV, a few minutes from downtown Astoria, close to all the amenities.
Zillow last checked: 8 hours ago
Listing updated: October 22, 2024 at 03:10am
Listed by:
Mary Wikstrom 503-791-9381,
Area Properties, Inc.
Bought with:
Brittany Olson, 201226994
eXp Realty LLC
Source: RMLS (OR),MLS#: 24306800
Facts & features
Interior
Bedrooms & bathrooms
- Bedrooms: 3
- Bathrooms: 2
- Full bathrooms: 2
- Main level bathrooms: 2
Primary bedroom
- Level: Main
Heating
- Other, Wood Stove
Appliances
- Included: Built In Oven, Built-In Range, Dishwasher, Free-Standing Refrigerator, Electric Water Heater
Features
- Flooring: Hardwood
- Fireplace features: Wood Burning
Interior area
- Total structure area: 1,584
- Total interior livable area: 1,584 sqft
Property
Parking
- Total spaces: 2
- Parking features: RV Access/Parking, RV Boat Storage, Detached
- Garage spaces: 2
Features
- Stories: 1
- Patio & porch: Patio
- Exterior features: Yard
Lot
- Size: 1.26 Acres
- Features: Acres 1 to 3
Details
- Additional structures: Outbuilding, RVBoatStorage
- Parcel number: 15267
- Zoning: RA1
Construction
Type & style
- Home type: MobileManufactured
- Property subtype: Residential, Manufactured Home
Materials
- Wood Siding
- Foundation: Other
- Roof: Composition
Condition
- Unknown
- New construction: No
- Year built: 1977
Utilities & green energy
- Gas: Propane
- Sewer: Standard Septic
- Water: Community, Public
Community & neighborhood
Location
- Region: Astoria
Other
Other facts
- Listing terms: Cash,Conventional,FHA
- Road surface type: Paved
Price history
| Date | Event | Price |
|---|---|---|
| 10/21/2024 | Sold | $444,000-3.3%$280/sqft |
Source: | ||
| 9/11/2024 | Pending sale | $459,000$290/sqft |
Source: | ||
| 9/6/2024 | Listed for sale | $459,000$290/sqft |
Source: | ||
| 10/6/2023 | Listing removed | -- |
Source: Zillow Rentals Report a problem | ||
| 9/15/2023 | Listed for rent | $2,100$1/sqft |
Source: Zillow Rentals Report a problem | ||
Public tax history
Tax history is unavailable.
Neighborhood: 97103
Nearby schools
GreatSchools rating
- 6/10Lewis & Clark Elementary SchoolGrades: 3-5Distance: 2.1 mi
- 4/10Astoria Middle SchoolGrades: 6-8Distance: 4.3 mi
- 5/10Astoria Senior High SchoolGrades: 9-12Distance: 4 mi
Schools provided by the listing agent
- Elementary: Lewis & Clark
- Middle: Astoria
- High: Astoria
Source: RMLS (OR). This data may not be complete. We recommend contacting the local school district to confirm school assignments for this home.
