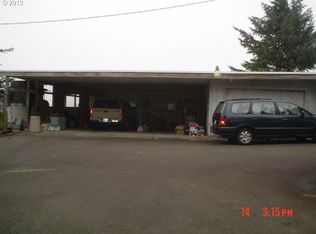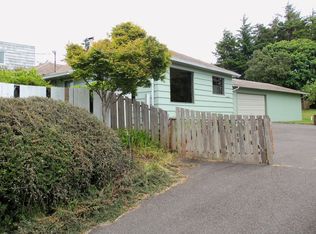Sold
$1,000,000
90931 Pigeon Point Loop, Coos Bay, OR 97420
4beds
4,712sqft
Residential, Single Family Residence
Built in 1999
3.23 Acres Lot
$1,020,000 Zestimate®
$212/sqft
$5,151 Estimated rent
Home value
$1,020,000
$816,000 - $1.27M
$5,151/mo
Zestimate® history
Loading...
Owner options
Explore your selling options
What's special
Four Story Bayview Beauty! Experience Luxury Coastal Living in this stunning Waterfront Home, where breathtaking ocean & bay views surround you. Thoughtfully custom designed across 4 levels, this home blends elegance, comfort & functionality, making every day feel like a vacation. With direct water access, you can kayak from your backyard, dig for clams, or simply relax while watching marine life & coastal sunsets. Fishing enthusiasts will love the easy access to prime local waters, while outdoor lovers can explore scenic hikes minutes away. The lower level features a spacious open concept design with a cozy fireplace, luxury vinyl plank flooring, a full bath, a wine room, an oversized two-car garage with 9’ doors & plenty of parking. The street level offers two master suites, a welcoming living room & a laundry room, all with radiant heated tile floors & access to covered decks perfect for enjoying the fresh ocean air while watching boats & ships in the bay. The 3rd level boasts a gourmet kitchen with high end Viking appliances, a Viking refrigerator, granite and soapstone countertops, two dishwashers, a pot filler, a pantry & heated tile floors. A luxurious master suite on this level features a spa inspired bath with a jetted tub, steam shower & a custom closet with an integrated laundry room. The top floor offers a private one bedroom retreat with a full bath and a balcony, ideal for guests or extra living space with cozy heated tile. Throughout the home, custom oak trim, mahogany doors, walnut stairs, & over 2,000 sqft of covered deck space, patios, courtyard that provides ample space to relax & entertain. With nearby world class golf courses, stunning ocean beaches & endless opportunities, this home offers the best of the Pacific Northwest. Just minutes from Charleston Marina, Shore Acres State Park & dining, it’s a perfect full time residence, vacation retreat getaway, or high end short term rental that has a county conditional approval completed.
Zillow last checked: 8 hours ago
Listing updated: May 05, 2025 at 02:36pm
Listed by:
Julieanne McCoy 541-290-7502,
Coastal Sotheby's International Realty,
Gary Trenner II 808-213-4484,
Coastal Sotheby's International Realty
Bought with:
Laurie Wilson, 201231191
Copper Tree Realty
Source: RMLS (OR),MLS#: 678649619
Facts & features
Interior
Bedrooms & bathrooms
- Bedrooms: 4
- Bathrooms: 6
- Full bathrooms: 5
- Partial bathrooms: 1
- Main level bathrooms: 2
Primary bedroom
- Level: Upper
Bedroom 2
- Level: Main
Bedroom 3
- Level: Main
Bedroom 4
- Level: Upper
Dining room
- Level: Upper
Kitchen
- Level: Upper
Living room
- Level: Upper
Heating
- Hot Water
Appliances
- Included: Built In Oven, Built-In Range, Built-In Refrigerator, Convection Oven, Dishwasher, Disposal, Double Oven, Gas Appliances, Microwave, Plumbed For Ice Maker, Range Hood, Trash Compactor, Washer/Dryer, Electric Water Heater
- Laundry: Laundry Room
Features
- Floor 3rd, Floor 4th, High Ceilings, High Speed Internet, Sound System, Vaulted Ceiling(s), Pantry, Pot Filler
- Flooring: Engineered Hardwood, Hardwood, Heated Tile, Tile, Wood
- Windows: Double Pane Windows, Vinyl Frames
- Basement: None
- Number of fireplaces: 3
- Fireplace features: Gas
Interior area
- Total structure area: 4,712
- Total interior livable area: 4,712 sqft
Property
Parking
- Total spaces: 2
- Parking features: Driveway, RV Access/Parking, Garage Door Opener, Attached, Oversized
- Attached garage spaces: 2
- Has uncovered spaces: Yes
Features
- Stories: 4
- Patio & porch: Covered Patio, Deck, Porch
- Exterior features: Garden, Yard
- Has spa: Yes
- Spa features: Bath
- Has view: Yes
- View description: Bay, Dunes, Ocean
- Has water view: Yes
- Water view: Bay,Ocean
- Waterfront features: Bay Front
- Body of water: Coos Bay Channel
Lot
- Size: 3.23 Acres
- Features: Bluff, Gentle Sloping, Level, Ocean Beach One Quarter Mile Or Less, Terraced, Trees, Acres 1 to 3
Details
- Additional structures: CoveredArena, RVParking
- Additional parcels included: 402105
- Parcel number: 402047
- Zoning: UR-1
Construction
Type & style
- Home type: SingleFamily
- Architectural style: Custom Style
- Property subtype: Residential, Single Family Residence
Materials
- Hard Concrete Stucco
- Foundation: Slab
- Roof: Composition
Condition
- Approximately
- New construction: No
- Year built: 1999
Utilities & green energy
- Gas: Propane
- Sewer: Public Sewer
- Water: Public
- Utilities for property: Cable Connected
Community & neighborhood
Security
- Security features: Security System, Security System Owned
Location
- Region: Coos Bay
Other
Other facts
- Listing terms: Cash,Conventional,VA Loan
- Road surface type: Paved
Price history
| Date | Event | Price |
|---|---|---|
| 5/5/2025 | Sold | $1,000,000-16.6%$212/sqft |
Source: | ||
| 4/10/2025 | Pending sale | $1,199,000$254/sqft |
Source: | ||
| 3/17/2025 | Listed for sale | $1,199,000+2%$254/sqft |
Source: | ||
| 1/22/2025 | Listing removed | $1,175,000$249/sqft |
Source: | ||
| 7/24/2024 | Price change | $1,175,000-7.8%$249/sqft |
Source: | ||
Public tax history
| Year | Property taxes | Tax assessment |
|---|---|---|
| 2024 | $12,137 +4.2% | $1,367,120 -4.4% |
| 2023 | $11,645 +1.4% | $1,430,240 -17.2% |
| 2022 | $11,489 +6.1% | $1,727,270 +50.1% |
Find assessor info on the county website
Neighborhood: 97420
Nearby schools
GreatSchools rating
- NAMadison Elementary SchoolGrades: K-2Distance: 2.6 mi
- NAResource Link Charter SchoolGrades: K-12Distance: 4.3 mi
- 3/10Marshfield Senior High SchoolGrades: 9-12Distance: 4.3 mi
Schools provided by the listing agent
- Elementary: Madison
- Middle: Sunset
- High: Marshfield
Source: RMLS (OR). This data may not be complete. We recommend contacting the local school district to confirm school assignments for this home.

Get pre-qualified for a loan
At Zillow Home Loans, we can pre-qualify you in as little as 5 minutes with no impact to your credit score.An equal housing lender. NMLS #10287.

