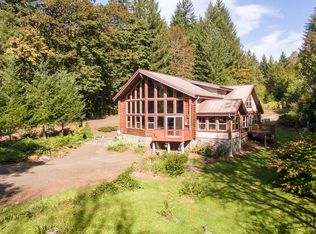Beautiful 5 acre property with mountain views for sale in Leaburg! 3354 sq ft, 4 bedrooms, 3 1/2 bathrooms. A chef's kitchen with 6 burner gas range, double oven, 2 sinks, large walk in pantry and granite counter tops. Vaulted ceiling living room with fireplace. Huge deck to enjoy the view of the pond and the mountains. Fenced garden. Attached two garage. 40X52 shop with upstairs loft area. 16x32 above ground pool. Come take a look!
This property is off market, which means it's not currently listed for sale or rent on Zillow. This may be different from what's available on other websites or public sources.

