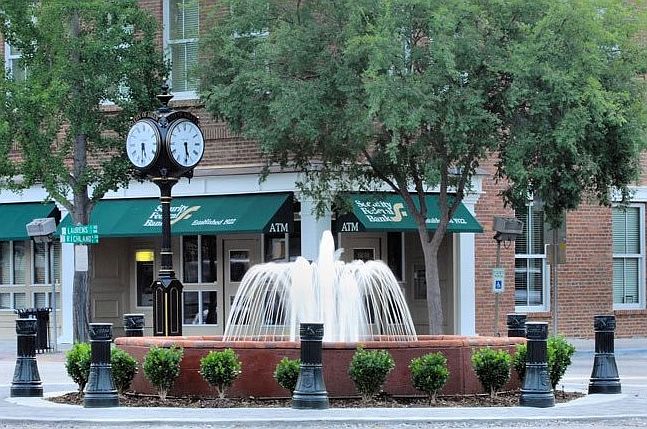MOVE IN READY! Grand Opening of Hitchcock Preserve just minutes from downtown! The Congaree plan is an open floor plan with a large family room with a fireplace as well as a ceiling fan. Relax on the Covered rear patio with your friends. The kitchen is well appointed with white shaker cabinets and quartz countertops along with all of your appliances including a gas range. This home is great for entertaining your friends and family. The Primary bedroom is located on the main level of the home with a large walk in closet and ensuite bath.
Ask about our PICK YOUR PAYMENT program with interest rates as low as 3.75% with Ameris Bank/ Shawn Daughtry - Limited Time Offer/ Some Restrictions Apply
New construction
$299,900
9092 Malahide Ln, Aiken, SC 29801
4beds
2,259sqft
Single Family Residence
Built in 2024
7,840.8 Square Feet Lot
$300,000 Zestimate®
$133/sqft
$28/mo HOA
- 225 days |
- 709 |
- 43 |
Zillow last checked: 7 hours ago
Listing updated: October 08, 2025 at 05:17pm
Listed by:
Patricia Story Cornette 706-799-0873,
RE/MAX Tattersall Group
Source: Aiken MLS,MLS#: 216093
Travel times
Schedule tour
Facts & features
Interior
Bedrooms & bathrooms
- Bedrooms: 4
- Bathrooms: 3
- Full bathrooms: 2
- 1/2 bathrooms: 1
Primary bedroom
- Level: Main
- Area: 208
- Dimensions: 13 x 16
Bedroom 2
- Level: Main
- Area: 121
- Dimensions: 11 x 11
Bedroom 3
- Level: Upper
- Area: 168
- Dimensions: 12 x 14
Bedroom 4
- Level: Upper
- Area: 182
- Dimensions: 13 x 14
Great room
- Level: Main
- Area: 288
- Dimensions: 16 x 18
Kitchen
- Level: Main
- Area: 150
- Dimensions: 10 x 15
Laundry
- Area: 40
- Dimensions: 8 x 5
Other
- Description: Breakfast Room
- Level: Main
- Area: 150
- Dimensions: 10 x 15
Heating
- Fireplace(s), Natural Gas
Cooling
- Central Air, Electric, Heat Pump, Zoned
Appliances
- Included: Microwave, Range, Self Cleaning Oven, Tankless Water Heater, Refrigerator, Gas Water Heater, Dishwasher, Disposal
Features
- Solid Surface Counters, Walk-In Closet(s), Bedroom on 1st Floor, Ceiling Fan(s), Kitchen Island, Primary Downstairs, Pantry, High Speed Internet, Cable Internet
- Flooring: Carpet, Ceramic Tile
- Basement: None
- Number of fireplaces: 1
- Fireplace features: Gas, Great Room, Insert
Interior area
- Total structure area: 2,259
- Total interior livable area: 2,259 sqft
- Finished area above ground: 2,259
- Finished area below ground: 0
Video & virtual tour
Property
Parking
- Total spaces: 2
- Parking features: Attached, Driveway, Garage Door Opener
- Attached garage spaces: 2
- Has uncovered spaces: Yes
Features
- Levels: Two
- Patio & porch: Porch
- Exterior features: None
- Pool features: None
- Has view: Yes
Lot
- Size: 7,840.8 Square Feet
- Features: Views, Sprinklers In Front, Sprinklers In Rear
Details
- Additional structures: None
- Special conditions: Standard
- Horse amenities: None
Construction
Type & style
- Home type: SingleFamily
- Property subtype: Single Family Residence
Materials
- Drywall, Frame, Stone, Vinyl Siding
- Foundation: Slab
- Roof: Shingle
Condition
- New construction: Yes
- Year built: 2024
Details
- Builder name: Veranda Homes, LLC
- Warranty included: Yes
Utilities & green energy
- Sewer: Public Sewer
- Water: Public
- Utilities for property: Cable Available
Community & HOA
Community
- Features: None
- Subdivision: Hitchcock Preserve 55'
HOA
- Has HOA: Yes
- HOA fee: $330 annually
Location
- Region: Aiken
Financial & listing details
- Price per square foot: $133/sqft
- Date on market: 3/1/2025
- Cumulative days on market: 225 days
- Listing terms: All Inclusive Trust Deed
- Road surface type: Paved
About the community
Introducing Hitchcock Preserve, 55' Section in Aiken, SC!
Hitchcock Preserve is a thoughtfully designed residential community in Aiken, SC, offering an ideal mix of elegance and natural serenity. With carefully laid-out streets, generous home sites, and green spaces weaving through the neighborhood, homes are crafted with modern plans and quality features. The community includes a 55' section that offers thoughtfully designed floor plans with main-level living, perfect for those who value comfort, accessibility, and a seamless flow between indoor and outdoor spaces. It's a neighborhood built for those seeking a refined yet relaxed lifestyle just outside the heart of Aiken.
Aiken, SC is a city with a storied past and a vibrant present-known for its equestrian culture, historic architecture, and strong community traditions. It blends small-town charm with cultural richness, offering art galleries, performance venues, parks, and a walkable downtown. The city provides the perfect backdrop for a community like Hitchcock Preserve, combining peaceful surroundings with access to meaningful local experiences.
Living in Hitchcock Preserve means enjoying both tranquility and connectivity. Residents will be close to Aiken's top amenities-shopping, dining, equestrian facilities, and recreational opportunities-while returning home to a peaceful, welcoming neighborhood. Whether it's evening walks, weekend events in town, or relaxing in a thoughtfully designed home tailored to your needs, Hitchcock Preserve offers a lifestyle rooted in beauty, comfort, and lasting community value.
Source: Veranda Homes
