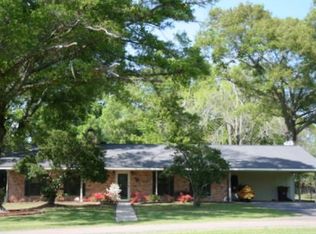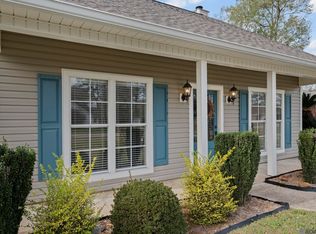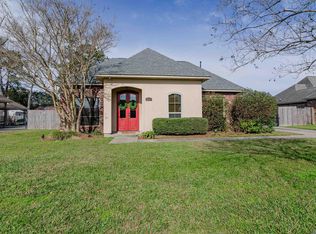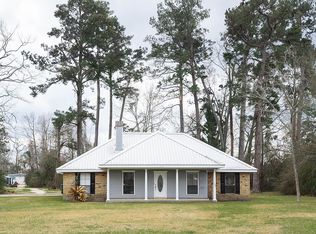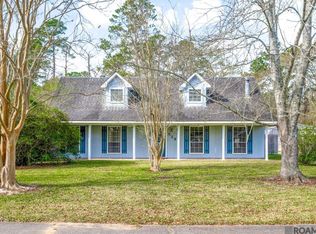This beautifully maintained two-story home sits on a spacious lot, offering plenty of room both inside and out. The main bedroom is conveniently located on the ground floor, with additional bedrooms upstairs. The updated kitchen features a glass-top stove, wall oven, and a large pantry, with a versatile formal dining room or office nearby. The main bedroom suite boasts vaulted ceilings, a jacuzzi tub, a separate shower, dual vanities, and a large walk-in closet. The living room is filled with natural light and includes a gas fireplace and a half bath. The home also has a new roof, only 3 years old, and new vinyl siding, just 5 years old.
For sale
Price cut: $10K (12/29)
$279,000
9091 Lockhart Rd, Denham Springs, LA 70726
3beds
2,054sqft
Est.:
Single Family Residence, Residential
Built in 1995
0.55 Acres Lot
$-- Zestimate®
$136/sqft
$-- HOA
What's special
Separate showerWall ovenJacuzzi tubNew vinyl sidingUpdated kitchenNew roofMain bedroom suite
- 535 days |
- 487 |
- 20 |
Zillow last checked: 8 hours ago
Listing updated: December 30, 2025 at 03:47pm
Listed by:
Sonya Allen,
CHT Group Real Estate, LLC 225-289-5483
Source: ROAM MLS,MLS#: 2024016625
Tour with a local agent
Facts & features
Interior
Bedrooms & bathrooms
- Bedrooms: 3
- Bathrooms: 3
- Full bathrooms: 2
- Partial bathrooms: 1
Rooms
- Room types: Primary Bedroom, Breakfast Room, Dining Room, Kitchen, Living Room, Bedroom
Primary bedroom
- Features: En Suite Bath, Cathedral Ceiling(s), Walk-In Closet(s)
- Level: First
- Area: 207.5
- Width: 16.6
Bedroom 1
- Level: Second
- Area: 174.23
- Width: 13.3
Bedroom 2
- Level: Second
- Area: 147.76
- Width: 13.3
Primary bathroom
- Features: Separate Shower
Dining room
- Level: First
- Area: 143.38
Kitchen
- Features: Granite Counters
- Level: First
- Area: 135.42
Living room
- Level: First
- Area: 268
- Width: 20
Heating
- Central
Cooling
- Central Air
Appliances
- Included: Electric Cooktop, Dishwasher, Disposal, Microwave, Oven, Range Hood
- Laundry: Laundry Room
Features
- Flooring: Ceramic Tile, Laminate, Wood
- Number of fireplaces: 1
Interior area
- Total structure area: 2,966
- Total interior livable area: 2,054 sqft
Property
Parking
- Total spaces: 2
- Parking features: 2 Cars Park, Carport
- Has carport: Yes
Features
- Stories: 2
- Patio & porch: Covered, Porch
- Has spa: Yes
- Spa features: Bath
- Fencing: Partial
Lot
- Size: 0.55 Acres
- Dimensions: 96 x 250 x 96.7 x 250
Details
- Parcel number: 0053678
- Special conditions: Standard
Construction
Type & style
- Home type: SingleFamily
- Architectural style: Traditional
- Property subtype: Single Family Residence, Residential
Materials
- Brick Siding, Vinyl Siding, Frame
- Foundation: Slab
- Roof: Shingle
Condition
- New construction: No
- Year built: 1995
Utilities & green energy
- Gas: Denham Springs Gas
- Sewer: Public Sewer
- Water: Public
Community & HOA
Community
- Subdivision: Restoration Place
Location
- Region: Denham Springs
Financial & listing details
- Price per square foot: $136/sqft
- Tax assessed value: $266,540
- Annual tax amount: $2,022
- Price range: $279K - $279K
- Date on market: 8/30/2024
- Listing terms: Cash,Conventional,FHA,FMHA/Rural Dev,VA Loan
Estimated market value
Not available
Estimated sales range
Not available
Not available
Price history
Price history
| Date | Event | Price |
|---|---|---|
| 12/29/2025 | Price change | $279,000-3.5%$136/sqft |
Source: | ||
| 8/20/2025 | Price change | $289,000-3.7%$141/sqft |
Source: | ||
| 2/3/2025 | Price change | $299,999-2.9%$146/sqft |
Source: | ||
| 8/30/2024 | Listed for sale | $309,000+16.6%$150/sqft |
Source: | ||
| 8/17/2020 | Listing removed | $265,000$129/sqft |
Source: The Reliant Realty Group LLC #2020006447 Report a problem | ||
Public tax history
Public tax history
| Year | Property taxes | Tax assessment |
|---|---|---|
| 2024 | $2,022 +40.6% | $26,654 +35.2% |
| 2023 | $1,438 -0.7% | $19,720 |
| 2022 | $1,449 -0.3% | $19,720 |
Find assessor info on the county website
BuyAbility℠ payment
Est. payment
$1,436/mo
Principal & interest
$1308
Property taxes
$128
Climate risks
Neighborhood: 70726
Nearby schools
GreatSchools rating
- 6/10Freshwater Elementary SchoolGrades: PK-5Distance: 0.6 mi
- 6/10Denham Springs Junior High SchoolGrades: 6-8Distance: 1.6 mi
- 6/10Denham Springs High SchoolGrades: 10-12Distance: 1.5 mi
Schools provided by the listing agent
- District: Livingston Parish
Source: ROAM MLS. This data may not be complete. We recommend contacting the local school district to confirm school assignments for this home.
- Loading
- Loading
