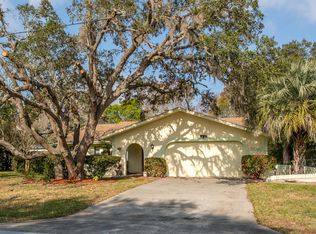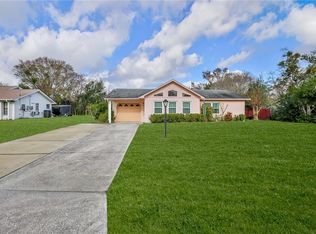Sold for $330,000
$330,000
9091 Jena Rd, Spring Hill, FL 34608
2beds
1,744sqft
Single Family Residence
Built in 1986
0.34 Acres Lot
$312,400 Zestimate®
$189/sqft
$2,131 Estimated rent
Home value
$312,400
$272,000 - $356,000
$2,131/mo
Zestimate® history
Loading...
Owner options
Explore your selling options
What's special
ACTIVE WITH CONTRACT - ACCEPTING BACKUP OFFERS. This well-cared-for 2-bedroom, 2-bath home with a 2-car garage offers both comfort and practicality. Inside, you'll find a formal living and dining area, plus a family room with vaulted ceilings that opens to the kitchen. The family room also features a charming stone wood-burning fireplace—perfect for cozy nights. The breakfast nook, with its bay window, overlooks the pool and yard. The kitchen has been remodeled with new cabinets and countertops and includes a breakfast bar.
The primary suite offers a walk-in shower, double sinks, and a walk-in closet. A split-bedroom layout provides added privacy, and the guest bedroom features a large built-in closet. The guest bath includes a shower/tub combo, linen closet, and updated tile flooring. The inside laundry room comes with a washer, dryer, and a deep sink for extra convenience.
Enjoy the enclosed lanai with windows that open to the screened pool area—ideal for relaxing or entertaining. The pool measures 14x28. Updates include a new roof and exterior paint in 2021, plus solar tubes in the breakfast nook and family room for added natural light. A 10x14 shed provides extra storage, and the garage has screened doors. Situated on a peaceful canal, this home offers a serene setting and is partially furnished for the seller's convenience.
Zillow last checked: 8 hours ago
Listing updated: December 04, 2024 at 01:05pm
Listed by:
Susie Fultz 352-232-1030,
Homan Realty Group Inc
Bought with:
Antonio Busto, 3219673
Future Home Realty
Source: HCMLS,MLS#: 2240641
Facts & features
Interior
Bedrooms & bathrooms
- Bedrooms: 2
- Bathrooms: 2
- Full bathrooms: 2
Primary bedroom
- Level: Main
- Area: 180
- Dimensions: 12x15
Bedroom 2
- Level: Main
- Area: 145.6
- Dimensions: 13x11.2
Dining room
- Level: Main
- Area: 138
- Dimensions: 13.8x10
Family room
- Description: Fireplace, Ceiling Fan, Vaulted Ceiling. Open to the kichen.
- Level: Main
- Area: 221
- Dimensions: 17x13
Kitchen
- Level: Main
- Area: 98
- Dimensions: 10x9.8
Laundry
- Level: Main
- Area: 45
- Dimensions: 9x5
Living room
- Level: Main
- Area: 156
- Dimensions: 12x13
Other
- Description: Lanai
- Level: Main
- Area: 224
- Dimensions: 22.4x10
Other
- Description: Garage
- Level: Main
- Area: 420
- Dimensions: 21x20
Heating
- Heat Pump
Cooling
- Central Air, Electric
Appliances
- Included: Dishwasher, Disposal, Dryer, Electric Oven, Microwave, Refrigerator, Washer
- Laundry: Sink
Features
- Ceiling Fan(s), Open Floorplan, Solar Tube(s), Vaulted Ceiling(s), Walk-In Closet(s), Split Plan
- Flooring: Carpet, Laminate, Tile, Vinyl, Wood
- Has fireplace: Yes
- Fireplace features: Wood Burning, Other
Interior area
- Total structure area: 1,744
- Total interior livable area: 1,744 sqft
Property
Parking
- Total spaces: 2
- Parking features: Attached, Garage Door Opener
- Attached garage spaces: 2
Features
- Stories: 1
- Patio & porch: Patio
- Has private pool: Yes
- Pool features: In Ground, Screen Enclosure
- Waterfront features: Canal Front, Lake Privileges
Lot
- Size: 0.34 Acres
- Features: Wooded
Details
- Additional structures: Shed(s)
- Parcel number: R32 323 17 5210 1415 0450
- Zoning: PDP
- Zoning description: Planned Development Project
- Special conditions: Third Party Approval
Construction
Type & style
- Home type: SingleFamily
- Architectural style: Ranch
- Property subtype: Single Family Residence
Materials
- Block, Concrete, Stucco
- Roof: Shingle
Condition
- Fixer
- New construction: No
- Year built: 1986
Utilities & green energy
- Electric: 220 Volts
- Sewer: Private Sewer
- Water: Public
- Utilities for property: Cable Available
Green energy
- Energy efficient items: Roof, Thermostat
Community & neighborhood
Security
- Security features: Security System Owned, Smoke Detector(s)
Location
- Region: Spring Hill
- Subdivision: Spring Hill Unit 21
HOA & financial
HOA
- Has HOA: No
Other
Other facts
- Listing terms: Cash,Conventional,FHA,VA Loan,Other
- Road surface type: Paved
Price history
| Date | Event | Price |
|---|---|---|
| 12/4/2024 | Sold | $330,000+0%$189/sqft |
Source: | ||
| 10/25/2024 | Pending sale | $329,900$189/sqft |
Source: | ||
| 10/22/2024 | Price change | $329,900-2.9%$189/sqft |
Source: | ||
| 9/16/2024 | Price change | $339,900-2.9%$195/sqft |
Source: | ||
| 9/5/2024 | Listed for sale | $349,900+94.4%$201/sqft |
Source: | ||
Public tax history
| Year | Property taxes | Tax assessment |
|---|---|---|
| 2024 | $1,503 +5.7% | $94,841 +3% |
| 2023 | $1,422 +7.1% | $92,079 +3% |
| 2022 | $1,328 +1.3% | $89,397 +3% |
Find assessor info on the county website
Neighborhood: 34608
Nearby schools
GreatSchools rating
- 2/10Deltona Elementary SchoolGrades: PK-5Distance: 1 mi
- 4/10Fox Chapel Middle SchoolGrades: 6-8Distance: 2.9 mi
- 2/10Central High SchoolGrades: 9-12Distance: 8.1 mi
Schools provided by the listing agent
- Elementary: Deltona
- Middle: Fox Chapel
- High: Central
Source: HCMLS. This data may not be complete. We recommend contacting the local school district to confirm school assignments for this home.
Get a cash offer in 3 minutes
Find out how much your home could sell for in as little as 3 minutes with a no-obligation cash offer.
Estimated market value$312,400
Get a cash offer in 3 minutes
Find out how much your home could sell for in as little as 3 minutes with a no-obligation cash offer.
Estimated market value
$312,400

