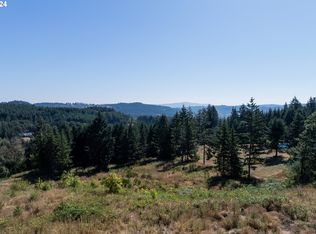Too much to list! Propane furnace,heat pump, and roof only 3 years old. All vinyl windows recently replaced. Oak and rosewood floors,beautiful travertine kitchen floor,granite counter, fireplace in master bedroom and so much more! Three stall barn and all pastures are fenced. Beautiful views and miles of trails right out your front door to hike or go horse back riding.This house is move in ready to enjoy the country but still close
This property is off market, which means it's not currently listed for sale or rent on Zillow. This may be different from what's available on other websites or public sources.

