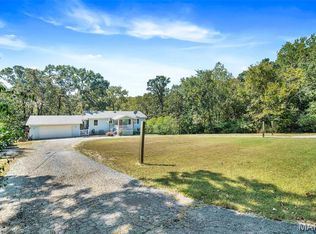Closed
Listing Provided by:
Judith Metcalf 573-760-9906,
Luna Realty Group
Bought with: RE/MAX Best Choice
Price Unknown
9090 Ridge Rd, Dittmer, MO 63023
3beds
2,196sqft
Single Family Residence
Built in 2003
10.98 Acres Lot
$559,700 Zestimate®
$--/sqft
$2,165 Estimated rent
Home value
$559,700
$532,000 - $593,000
$2,165/mo
Zestimate® history
Loading...
Owner options
Explore your selling options
What's special
OPEN HOUSE SATURDAY 10/28 FROM 1-3 This gorgeous 3 bd, 2.5 bath ranch on 10.98 sprawling acres has been meticulously maintained and beautifully updated. As you enter the home, you are welcomed by soaring vaulted ceilings and gleaming ceramic tile floors in the foyer. A giant bay window fills the dining and living room with plenty of natural light and the soaring cathedral ceilings are truly a sight to behold. The kitchen is a chef's dream, with an eat-in breakfast nook, custom oak cabinets, a wine/plate rack, and another bay window to overlook the beautiful property. Escape to the oasis that is the master bedroom, with a jetted tub, double vanity, and massive bay window for private views of your property. Each of the bedrooms have walk-in closets and ceiling fans making for an ease of living. The attached three car garage, the detached 2 car garage, and walk out basement provides tons of extra living space and storage. The almost 11 acres of woods is a hunter's paradise.
Zillow last checked: 8 hours ago
Listing updated: April 28, 2025 at 06:33pm
Listing Provided by:
Judith Metcalf 573-760-9906,
Luna Realty Group
Bought with:
Ruth Ann Adams, 1999115118
RE/MAX Best Choice
Source: MARIS,MLS#: 23058011 Originating MLS: Mineral Area Board of REALTORS
Originating MLS: Mineral Area Board of REALTORS
Facts & features
Interior
Bedrooms & bathrooms
- Bedrooms: 3
- Bathrooms: 3
- Full bathrooms: 2
- 1/2 bathrooms: 1
- Main level bathrooms: 3
- Main level bedrooms: 3
Heating
- Electric, Heat Pump
Cooling
- Ceiling Fan(s), Central Air, Electric
Appliances
- Included: Electric Water Heater, Dishwasher, Disposal, Electric Range, Electric Oven, Water Softener, Water Softener Rented
- Laundry: Main Level
Features
- Kitchen Island, Custom Cabinetry, Eat-in Kitchen, Pantry, Solid Surface Countertop(s), Entrance Foyer, Dining/Living Room Combo, Double Vanity, Tub, Vaulted Ceiling(s)
- Doors: Panel Door(s)
- Windows: Bay Window(s)
- Basement: Walk-Out Access
- Has fireplace: No
- Fireplace features: None
Interior area
- Total structure area: 2,196
- Total interior livable area: 2,196 sqft
- Finished area above ground: 2,196
Property
Parking
- Total spaces: 5
- Parking features: Attached, Garage, Detached, Off Street
- Attached garage spaces: 5
Features
- Levels: One
- Pool features: Above Ground
Lot
- Size: 10.98 Acres
- Features: Adjoins Wooded Area, Wooded
Details
- Additional structures: Second Garage, Storage
- Parcel number: 132.010.00000016
- Special conditions: Standard
Construction
Type & style
- Home type: SingleFamily
- Architectural style: Traditional,Ranch
- Property subtype: Single Family Residence
Materials
- Frame
Condition
- Year built: 2003
Utilities & green energy
- Sewer: Septic Tank
- Water: Well
Community & neighborhood
Location
- Region: Dittmer
Other
Other facts
- Listing terms: Cash,Conventional,FHA,Other,VA Loan
- Ownership: Private
- Road surface type: Gravel
Price history
| Date | Event | Price |
|---|---|---|
| 1/25/2024 | Sold | -- |
Source: | ||
| 12/16/2023 | Pending sale | $574,900$262/sqft |
Source: | ||
| 10/20/2023 | Price change | $574,900-4%$262/sqft |
Source: | ||
| 10/1/2023 | Listed for sale | $599,000$273/sqft |
Source: | ||
Public tax history
| Year | Property taxes | Tax assessment |
|---|---|---|
| 2025 | $4,034 +6.2% | $53,000 +7.1% |
| 2024 | $3,800 +0% | $49,500 |
| 2023 | $3,800 +0.1% | $49,500 |
Find assessor info on the county website
Neighborhood: 63023
Nearby schools
GreatSchools rating
- 2/10Grandview Elementary SchoolGrades: PK-4Distance: 6.5 mi
- 7/10Grandview Middle SchoolGrades: 5-8Distance: 6.5 mi
- 1/10Grandview High SchoolGrades: 9-12Distance: 6.6 mi
Schools provided by the listing agent
- Elementary: Grandview Elem.
- Middle: Grandview Middle
- High: Grandview High
Source: MARIS. This data may not be complete. We recommend contacting the local school district to confirm school assignments for this home.
Get a cash offer in 3 minutes
Find out how much your home could sell for in as little as 3 minutes with a no-obligation cash offer.
Estimated market value$559,700
Get a cash offer in 3 minutes
Find out how much your home could sell for in as little as 3 minutes with a no-obligation cash offer.
Estimated market value
$559,700
