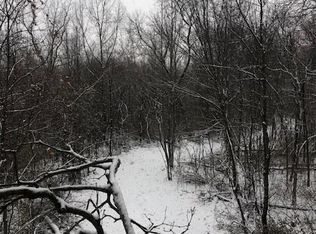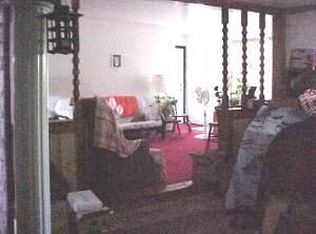Sold for $201,000 on 08/22/24
$201,000
9090 Birch Run Rd, Millington, MI 48746
3beds
1,419sqft
Single Family Residence, Manufactured Home
Built in 2006
2.9 Acres Lot
$228,600 Zestimate®
$142/sqft
$1,672 Estimated rent
Home value
$228,600
$203,000 - $256,000
$1,672/mo
Zestimate® history
Loading...
Owner options
Explore your selling options
What's special
Built in 2006, this 3 bedroom 2 full bath home in Millington schools has a full basement, oversized 3 car garage situated on nearly 3 acres. Covered front porch is great for morning coffee, the large deck off the dining room is also perfect for entertaining, the 32x27 attached garage has plenty of room for the cars and all the toys too. Great location to make new memories.....
Zillow last checked: 8 hours ago
Listing updated: August 22, 2024 at 01:40pm
Listed by:
Cindy A Holbin 810-691-0446,
Century 21 Signature Realty
Bought with:
Esmeralda Puga, 6501456959
Exit Ahead Realty
Source: MiRealSource,MLS#: 50147432 Originating MLS: East Central Association of REALTORS
Originating MLS: East Central Association of REALTORS
Facts & features
Interior
Bedrooms & bathrooms
- Bedrooms: 3
- Bathrooms: 2
- Full bathrooms: 2
Primary bedroom
- Level: First
Bedroom 1
- Features: Carpet
- Level: Entry
- Area: 156
- Dimensions: 13 x 12
Bedroom 2
- Features: Vinyl
- Level: Entry
- Area: 180
- Dimensions: 15 x 12
Bedroom 3
- Features: Carpet
- Level: Entry
- Area: 120
- Dimensions: 12 x 10
Bathroom 1
- Level: Entry
Bathroom 2
- Level: Entry
Dining room
- Features: Laminate
- Level: Entry
- Area: 108
- Dimensions: 12 x 9
Kitchen
- Features: Laminate
- Level: Entry
- Area: 192
- Dimensions: 16 x 12
Living room
- Features: Carpet
- Level: Entry
- Area: 286
- Dimensions: 22 x 13
Heating
- Forced Air, Propane, Pellet Stove
Cooling
- Ceiling Fan(s), Central Air
Appliances
- Included: Dishwasher, Microwave, Range/Oven
- Laundry: First Floor Laundry
Features
- Flooring: Carpet, Vinyl, Laminate
- Basement: Full
- Has fireplace: No
Interior area
- Total structure area: 2,669
- Total interior livable area: 1,419 sqft
- Finished area above ground: 1,419
- Finished area below ground: 0
Property
Parking
- Total spaces: 3
- Parking features: 3 or More Spaces, Attached, Electric in Garage, Garage Door Opener, Workshop in Garage, Direct Access
- Attached garage spaces: 3
Features
- Levels: One
- Stories: 1
- Patio & porch: Deck, Porch
- Exterior features: Garden
- Frontage type: Road
- Frontage length: 297
Lot
- Size: 2.90 Acres
- Dimensions: 297 x 419 IRR
- Features: Deep Lot - 150+ Ft.
Details
- Parcel number: 009020400142000
- Special conditions: Private
Construction
Type & style
- Home type: MobileManufactured
- Property subtype: Single Family Residence, Manufactured Home
Materials
- Vinyl Siding
- Foundation: Basement
Condition
- New construction: No
- Year built: 2006
Utilities & green energy
- Sewer: Septic Tank
- Water: Private Well
Community & neighborhood
Location
- Region: Millington
- Subdivision: None
Other
Other facts
- Listing agreement: Exclusive Right To Sell
- Body type: Double Wide,Manufactured After 1976
- Listing terms: Cash,Conventional,FHA,VA Loan
- Road surface type: Paved
Price history
| Date | Event | Price |
|---|---|---|
| 8/22/2024 | Sold | $201,000+0.6%$142/sqft |
Source: | ||
| 7/25/2024 | Pending sale | $199,900$141/sqft |
Source: | ||
| 7/19/2024 | Listed for sale | $199,900$141/sqft |
Source: | ||
| 7/15/2024 | Pending sale | $199,900$141/sqft |
Source: | ||
| 7/3/2024 | Listed for sale | $199,900$141/sqft |
Source: | ||
Public tax history
| Year | Property taxes | Tax assessment |
|---|---|---|
| 2025 | $2,140 +21.3% | $132,000 +7.3% |
| 2024 | $1,765 -8.9% | $123,000 +9.7% |
| 2023 | $1,938 +18.8% | $112,100 +15.6% |
Find assessor info on the county website
Neighborhood: 48746
Nearby schools
GreatSchools rating
- 6/10Kirk Elementary SchoolGrades: K-5Distance: 7.5 mi
- 4/10Millington Junior High SchoolGrades: 6-8Distance: 7.7 mi
- 6/10Millington High SchoolGrades: 9-12Distance: 7.7 mi
Schools provided by the listing agent
- District: Millington Community School
Source: MiRealSource. This data may not be complete. We recommend contacting the local school district to confirm school assignments for this home.
Sell for more on Zillow
Get a free Zillow Showcase℠ listing and you could sell for .
$228,600
2% more+ $4,572
With Zillow Showcase(estimated)
$233,172
