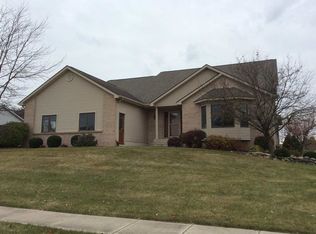Closed
$315,000
909 Woodridge Ct, Decatur, IN 46733
3beds
3,207sqft
Single Family Residence
Built in 1990
0.44 Acres Lot
$371,200 Zestimate®
$--/sqft
$2,773 Estimated rent
Home value
$371,200
$349,000 - $397,000
$2,773/mo
Zestimate® history
Loading...
Owner options
Explore your selling options
What's special
First Right Contingency Offer Accepted- This home features: An Open Floor Plan, 3 Bedrooms, 3 1/2 baths, New Kitchen, Full Finished Basement, Beautiful Yard and Landscaping, 2 1/2 Car Attached Garage with an Additional 26' x 32' Building! With a Little TLC and Some updating it could be the perfect home!
Zillow last checked: 8 hours ago
Listing updated: January 20, 2024 at 06:03am
Listed by:
Stacey Fields 260-414-6648,
Krueckeberg Auction And Realty,
Josh Krueckeberg,
Krueckeberg Auction And Realty
Bought with:
Stacey Fields, RB14046646
Krueckeberg Auction And Realty
Krueckeberg Auction And Realty
Source: IRMLS,MLS#: 202340029
Facts & features
Interior
Bedrooms & bathrooms
- Bedrooms: 3
- Bathrooms: 4
- Full bathrooms: 3
- 1/2 bathrooms: 1
- Main level bedrooms: 1
Bedroom 1
- Level: Main
Bedroom 2
- Level: Upper
Dining room
- Level: Main
- Area: 221
- Dimensions: 17 x 13
Kitchen
- Level: Main
- Area: 132
- Dimensions: 12 x 11
Living room
- Level: Main
- Area: 378
- Dimensions: 21 x 18
Heating
- Natural Gas, Forced Air
Cooling
- Central Air
Appliances
- Included: Disposal, Dishwasher, Microwave, Refrigerator, Electric Range, Electric Water Heater
Features
- Ceiling-9+, Ceiling Fan(s), Walk-In Closet(s), Countertops-Ceramic, Eat-in Kitchen, Entrance Foyer, Main Level Bedroom Suite
- Flooring: Carpet, Laminate, Ceramic Tile
- Windows: Window Treatments
- Basement: Full,Concrete
- Attic: Pull Down Stairs
- Number of fireplaces: 1
- Fireplace features: Living Room
Interior area
- Total structure area: 3,207
- Total interior livable area: 3,207 sqft
- Finished area above ground: 2,207
- Finished area below ground: 1,000
Property
Parking
- Total spaces: 2
- Parking features: Attached, Concrete
- Attached garage spaces: 2
- Has uncovered spaces: Yes
Features
- Levels: One and One Half
- Stories: 1
- Has spa: Yes
- Spa features: Jet/Garden Tub
Lot
- Size: 0.44 Acres
- Dimensions: 90 x 211
- Features: Level, Rural Subdivision
Details
- Additional structures: Outbuilding
- Parcel number: 010233301003.000014
Construction
Type & style
- Home type: SingleFamily
- Architectural style: Traditional
- Property subtype: Single Family Residence
Materials
- Cedar, Vinyl Siding
- Roof: Shingle
Condition
- New construction: No
- Year built: 1990
Utilities & green energy
- Sewer: City
- Water: City
Community & neighborhood
Location
- Region: Decatur
- Subdivision: Cross Creek
Other
Other facts
- Listing terms: Cash,Conventional
Price history
| Date | Event | Price |
|---|---|---|
| 1/19/2024 | Sold | $315,000-4.5% |
Source: | ||
| 12/29/2023 | Pending sale | $329,900 |
Source: | ||
| 10/31/2023 | Listed for sale | $329,900+22.2% |
Source: | ||
| 2/15/2013 | Sold | $270,000 |
Source: | ||
Public tax history
| Year | Property taxes | Tax assessment |
|---|---|---|
| 2024 | $3,572 +3.7% | $318,700 +2.3% |
| 2023 | $3,444 +8.5% | $311,600 +3.8% |
| 2022 | $3,174 +0.2% | $300,200 +8.1% |
Find assessor info on the county website
Neighborhood: 46733
Nearby schools
GreatSchools rating
- 8/10Bellmont Middle SchoolGrades: 6-8Distance: 2.2 mi
- 7/10Bellmont Senior High SchoolGrades: 9-12Distance: 2 mi
Schools provided by the listing agent
- Elementary: Bellmont
- Middle: Bellmont
- High: Bellmont
- District: North Adams Community
Source: IRMLS. This data may not be complete. We recommend contacting the local school district to confirm school assignments for this home.

Get pre-qualified for a loan
At Zillow Home Loans, we can pre-qualify you in as little as 5 minutes with no impact to your credit score.An equal housing lender. NMLS #10287.
