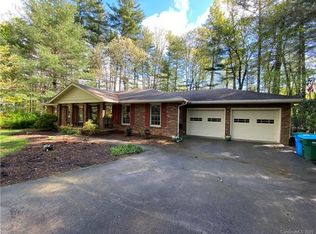Closed
$502,500
909 Weston Rd, Arden, NC 28704
4beds
2,596sqft
Single Family Residence
Built in 1977
0.96 Acres Lot
$479,600 Zestimate®
$194/sqft
$3,577 Estimated rent
Home value
$479,600
$436,000 - $528,000
$3,577/mo
Zestimate® history
Loading...
Owner options
Explore your selling options
What's special
This inviting split-foyer brick ranch combines classic appeal with well-maintained systems, making it an ideal choice for those seeking comfort, space, convenience—and the opportunity to make cosmetic updates as desired. Whether relaxing indoors by one of the two fireplaces or entertaining outdoors on the expansive deck, this home offers a perfect blend of charm and practicality. The kitchen features updated appliances and space for your breakfast table, with the adjacent dining room for more formal occasions. Three large bedrooms on the main level include the primary suite with updated bath. Downstairs includes another bed/bath suite alongside the giant family room, home office, and spacious laundry room. Enjoy evening views from the covered front porch, or relax under the retractable awning on the two-level rear deck overlooking the kids' play set. The two-car basement garage offers parking and workshop or storage space. Come and see—don't miss the opportunity to make this your home!
Zillow last checked: 8 hours ago
Listing updated: February 04, 2025 at 08:09am
Listing Provided by:
Matt Barker matt.barker@nestrealty.com,
Nest Realty Asheville,
Ginny Barker,
Nest Realty Asheville
Bought with:
Sarah Yamada
Nest Realty Asheville
Source: Canopy MLS as distributed by MLS GRID,MLS#: 4162340
Facts & features
Interior
Bedrooms & bathrooms
- Bedrooms: 4
- Bathrooms: 3
- Full bathrooms: 3
- Main level bedrooms: 3
Primary bedroom
- Level: Main
- Area: 218.75 Square Feet
- Dimensions: 17' 6" X 12' 6"
Bedroom s
- Level: Main
- Area: 148.8 Square Feet
- Dimensions: 15' 0" X 9' 11"
Bedroom s
- Level: Main
- Area: 125.69 Square Feet
- Dimensions: 12' 8" X 9' 11"
Bedroom s
- Level: Basement
- Area: 180.05 Square Feet
- Dimensions: 16' 3" X 11' 1"
Bathroom full
- Level: Main
- Area: 44.75 Square Feet
- Dimensions: 9' 5" X 4' 9"
Bathroom full
- Level: Main
- Area: 89.13 Square Feet
- Dimensions: 11' 6" X 7' 9"
Bathroom full
- Level: Basement
- Area: 60.6 Square Feet
- Dimensions: 8' 1" X 7' 6"
Dining room
- Level: Main
- Area: 150.42 Square Feet
- Dimensions: 13' 1" X 11' 6"
Family room
- Level: Basement
- Area: 265.92 Square Feet
- Dimensions: 20' 4" X 13' 1"
Kitchen
- Level: Main
- Area: 155.25 Square Feet
- Dimensions: 13' 6" X 11' 6"
Laundry
- Level: Basement
- Area: 83.99 Square Feet
- Dimensions: 11' 1" X 7' 7"
Living room
- Level: Main
- Area: 277.83 Square Feet
- Dimensions: 20' 7" X 13' 6"
Office
- Level: Basement
- Area: 76.76 Square Feet
- Dimensions: 9' 6" X 8' 1"
Heating
- Heat Pump
Cooling
- Heat Pump
Appliances
- Included: Dishwasher, Dryer, Electric Oven, Electric Range, Electric Water Heater, Exhaust Fan, Exhaust Hood, Oven, Refrigerator, Washer, Washer/Dryer
- Laundry: Electric Dryer Hookup, In Basement, Laundry Room, Washer Hookup
Features
- Flooring: Carpet, Laminate, Tile
- Doors: Pocket Doors, Storm Door(s)
- Windows: Window Treatments
- Basement: Basement Garage Door,Exterior Entry,Interior Entry,Partially Finished,Walk-Out Access
- Attic: Pull Down Stairs
- Fireplace features: Family Room, Gas Unvented, Gas Vented, Living Room
Interior area
- Total structure area: 1,608
- Total interior livable area: 2,596 sqft
- Finished area above ground: 1,608
- Finished area below ground: 988
Property
Parking
- Total spaces: 2
- Parking features: Basement, Driveway, Attached Garage, Garage Door Opener, Garage Faces Side
- Attached garage spaces: 2
- Has uncovered spaces: Yes
Features
- Levels: Multi/Split
- Patio & porch: Awning(s), Covered, Deck, Front Porch, Other
Lot
- Size: 0.96 Acres
- Dimensions: 192 x 225 x 208 x 194
- Features: Green Area, Private, Sloped, Wooded
Details
- Parcel number: 965499915300000
- Zoning: R-1
- Special conditions: Standard
Construction
Type & style
- Home type: SingleFamily
- Architectural style: Colonial,Ranch
- Property subtype: Single Family Residence
Materials
- Brick Full
- Roof: Shingle
Condition
- New construction: No
- Year built: 1977
Utilities & green energy
- Sewer: Septic Installed
- Water: City
- Utilities for property: Cable Available, Electricity Connected, Wired Internet Available
Community & neighborhood
Location
- Region: Arden
- Subdivision: St Andrews
Other
Other facts
- Listing terms: Cash,Conventional,FHA,VA Loan
- Road surface type: Asphalt, Paved
Price history
| Date | Event | Price |
|---|---|---|
| 2/3/2025 | Sold | $502,500-4.3%$194/sqft |
Source: | ||
| 9/15/2024 | Price change | $525,000-0.9%$202/sqft |
Source: | ||
| 8/9/2024 | Price change | $530,000-3.6%$204/sqft |
Source: | ||
| 7/18/2024 | Listed for sale | $550,000$212/sqft |
Source: | ||
Public tax history
| Year | Property taxes | Tax assessment |
|---|---|---|
| 2025 | $1,575 -14.8% | $244,400 -18.7% |
| 2024 | $1,850 +3.3% | $300,500 |
| 2023 | $1,791 +1.7% | $300,500 |
Find assessor info on the county website
Neighborhood: 28704
Nearby schools
GreatSchools rating
- 5/10Glen Arden ElementaryGrades: PK-4Distance: 1 mi
- 7/10Cane Creek MiddleGrades: 6-8Distance: 3.2 mi
- 7/10T C Roberson HighGrades: PK,9-12Distance: 2.3 mi
Schools provided by the listing agent
- Elementary: Glen Arden/Koontz
- Middle: Cane Creek
- High: T.C. Roberson
Source: Canopy MLS as distributed by MLS GRID. This data may not be complete. We recommend contacting the local school district to confirm school assignments for this home.
Get a cash offer in 3 minutes
Find out how much your home could sell for in as little as 3 minutes with a no-obligation cash offer.
Estimated market value
$479,600
Get a cash offer in 3 minutes
Find out how much your home could sell for in as little as 3 minutes with a no-obligation cash offer.
Estimated market value
$479,600
