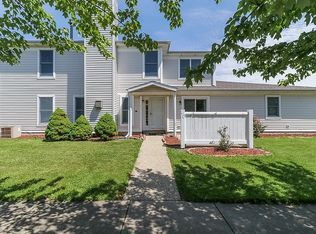Great rental unit with 3 bedrooms, 3 full baths and 1 half bath. Zero lot ranch home with two car garage. Primary bedrooms has double sinks in bathroom, and large walk in closet. Second bedroom on the main level has private bath. Open concept with cathedral ceilings and fireplace in the living room. Large Kitchen has all SS appliances. Finished basement with dry bar and full bath. Laundry is in the basement. All appliances in the unit including washer and dryer. Fenced yard. Minimum one year lease required. No pets strict policy and No smoking allowed in the unit and garage. Lease subject to credit check and income verification. All information deemed to be accurate but not warranted.
Minimum one year lease required. No pets strict policy and No smoking allowed in the unit and garage. Lease subject to credit check and income verification. All utilities are paid by the renter including water- Gas- Electricity and internet. One month security deposit in the amount of $2400 and First month rent of $2400 ( Total of $4800 ) due at the signing of the lease. There will be a rental application which has a non refundable fee paid by the renter.
Townhouse for rent
$2,400/mo
909 Wartburg Dr, Bloomington, IL 61704
3beds
2,756sqft
Price may not include required fees and charges.
Townhouse
Available now
No pets
Central air
In unit laundry
Attached garage parking
Forced air
What's special
Finished basementZero lot ranch homeFenced yardLarge kitchenOpen conceptDry barTwo car garage
- 27 days
- on Zillow |
- -- |
- -- |
Travel times
Get serious about saving for a home
Consider a first-time homebuyer savings account designed to grow your down payment with up to a 6% match & 4.15% APY.
Facts & features
Interior
Bedrooms & bathrooms
- Bedrooms: 3
- Bathrooms: 4
- Full bathrooms: 4
Heating
- Forced Air
Cooling
- Central Air
Appliances
- Included: Dishwasher, Dryer, Microwave, Oven, Refrigerator, Washer
- Laundry: In Unit
Features
- Walk In Closet
- Flooring: Carpet, Tile
Interior area
- Total interior livable area: 2,756 sqft
Property
Parking
- Parking features: Attached
- Has attached garage: Yes
- Details: Contact manager
Features
- Exterior features: Heating system: Forced Air, No Utilities included in rent, Walk In Closet
Details
- Parcel number: 2117403008
Construction
Type & style
- Home type: Townhouse
- Property subtype: Townhouse
Building
Management
- Pets allowed: No
Community & HOA
Location
- Region: Bloomington
Financial & listing details
- Lease term: 1 Year
Price history
| Date | Event | Price |
|---|---|---|
| 6/8/2025 | Listed for rent | $2,400$1/sqft |
Source: Zillow Rentals | ||
| 5/29/2025 | Sold | $272,500-0.7%$99/sqft |
Source: | ||
| 4/10/2025 | Pending sale | $274,500$100/sqft |
Source: | ||
| 4/10/2025 | Contingent | $274,500$100/sqft |
Source: | ||
| 4/8/2025 | Listed for sale | $274,500+63.4%$100/sqft |
Source: | ||
![[object Object]](https://photos.zillowstatic.com/fp/b43ed538781c779fe3848cbb04250a63-p_i.jpg)
