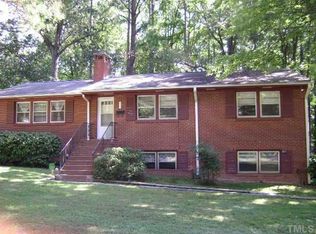Well-loved home in central Cary. All brick exterior w/ vinyl soffit & eaves. Replacement vinyl windows. New roof 2018. Newer HVAC. Smooth ceilings. Lovely "real" hardwood floors, including entry and all bedrooms (under carpet). Screen porch. Carport + parking pad. Retro tile baths in great shape. Full basement can be finished to enlarge house...or use for hobbies & storage. Detached storage shed. Basement workshop w/ separate entrance. Spectacular yard; huge lot. Minutes to downtown Cary.
This property is off market, which means it's not currently listed for sale or rent on Zillow. This may be different from what's available on other websites or public sources.
