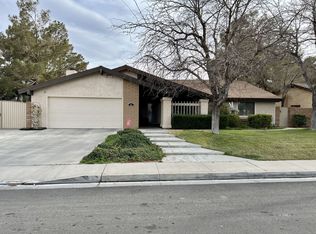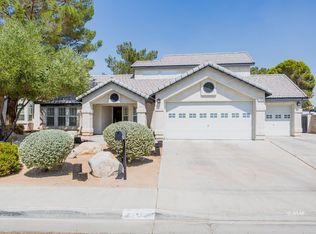Classic floor plan. 3 bdrms, 1 ¾ baths. Separate living and family rooms. Formal dining area adjouns living room. Family room with breakfast area and fireplace. Use the south facing covered patio all year. Storage galore. Spacious kitchen. Dual cooling. A/C is split. Evap for entire house. Inside laundry. Fully landscaped. Deck in back yard. 2 car garage. Best medium sized floor plan in Ridgecrest.
This property is off market, which means it's not currently listed for sale or rent on Zillow. This may be different from what's available on other websites or public sources.

