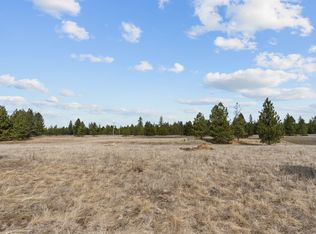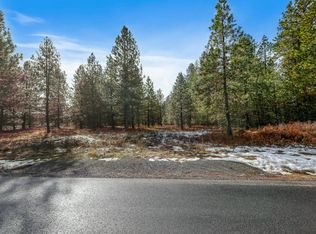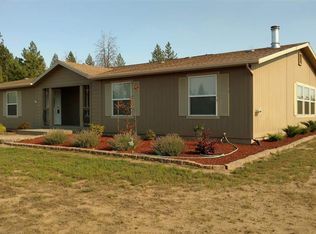Closed
$1,100,000
909 W Montgomery Rd, Deer Park, WA 99006
5beds
--baths
2,811sqft
Single Family Residence
Built in 2021
9.78 Acres Lot
$1,097,800 Zestimate®
$391/sqft
$3,869 Estimated rent
Home value
$1,097,800
$1.01M - $1.20M
$3,869/mo
Zestimate® history
Loading...
Owner options
Explore your selling options
What's special
Discover the exquisite retreat you've always dreamed of, nestled on nearly 10 acr of serene property. 2022 stunning contemporary-style home features 4 bedr,2.5 bths,office&2-car garage, offering everything for a comfortable lifestyle. The property offers the amenities: a heated 16’x32’ swimming pool, a man cave with sauna&club room, hot tub, gated access, fort house for kids, a sprinkler system, and a cozy firepit area, making it highly desirable. The main floor showcasing a bright&open living space with soaring ceiling and a gourmet kitchen with quartz countertops,an island for culinary gatherings&delightful walk-in pantry for added convenience and storage of small appliances. The primary suite, located on the first floor, offers an unparalleled experience with its luxurious 5-piece spa-like ensuite with a soaker tub, walk-in shower&dual vanities. An office provides flexibility and could be easily converted into an additional bedroom. This country retreat offers the ideal blend of convenience&tranquility.
Zillow last checked: 8 hours ago
Listing updated: September 18, 2024 at 11:39am
Listed by:
Diana Stuart 509-768-3182,
M J McAdams Realty
Source: SMLS,MLS#: 202418460
Facts & features
Interior
Bedrooms & bathrooms
- Bedrooms: 5
First floor
- Level: First
- Area: 2043 Square Feet
Other
- Level: Second
- Area: 768 Square Feet
Heating
- Propane, Hot Water, Radiant Floor
Cooling
- Central Air
Appliances
- Included: Free-Standing Range, Dishwasher, Refrigerator
Features
- Basement: Crawl Space
- Has fireplace: No
Interior area
- Total structure area: 2,811
- Total interior livable area: 2,811 sqft
Property
Parking
- Total spaces: 2
- Parking features: Attached
- Garage spaces: 2
Features
- Levels: Two
- Has view: Yes
- View description: Territorial
Lot
- Size: 9.78 Acres
- Features: Sprinkler - Partial, Oversized Lot, Surveyed
Details
- Parcel number: 39302.9047
Construction
Type & style
- Home type: SingleFamily
- Architectural style: Contemporary
- Property subtype: Single Family Residence
Materials
- Stone Veneer, Fiber Cement
- Roof: Composition
Condition
- New construction: No
- Year built: 2021
Community & neighborhood
Location
- Region: Deer Park
Other
Other facts
- Listing terms: Conventional,Cash
- Road surface type: Gravel
Price history
| Date | Event | Price |
|---|---|---|
| 9/17/2024 | Sold | $1,100,000-4.3%$391/sqft |
Source: | ||
| 8/29/2024 | Pending sale | $1,150,000$409/sqft |
Source: | ||
| 7/5/2024 | Price change | $1,150,000-11.5%$409/sqft |
Source: | ||
| 6/21/2024 | Listed for sale | $1,300,000+1081.8%$462/sqft |
Source: | ||
| 7/27/2021 | Sold | $110,000$39/sqft |
Source: | ||
Public tax history
| Year | Property taxes | Tax assessment |
|---|---|---|
| 2024 | $7,857 +9.8% | $872,430 +5.5% |
| 2023 | $7,156 +125% | $826,680 +139.3% |
| 2022 | $3,180 +446.7% | $345,400 +267.8% |
Find assessor info on the county website
Neighborhood: 99006
Nearby schools
GreatSchools rating
- NADeer Park Elementary SchoolGrades: K-2Distance: 2.8 mi
- 8/10Deer Park Middle SchoolGrades: 6-8Distance: 3.1 mi
- 8/10Deer Park High SchoolGrades: 9-12Distance: 3.1 mi
Schools provided by the listing agent
- District: Deer Park
Source: SMLS. This data may not be complete. We recommend contacting the local school district to confirm school assignments for this home.
Get pre-qualified for a loan
At Zillow Home Loans, we can pre-qualify you in as little as 5 minutes with no impact to your credit score.An equal housing lender. NMLS #10287.
Sell for more on Zillow
Get a Zillow Showcase℠ listing at no additional cost and you could sell for .
$1,097,800
2% more+$21,956
With Zillow Showcase(estimated)$1,119,756


