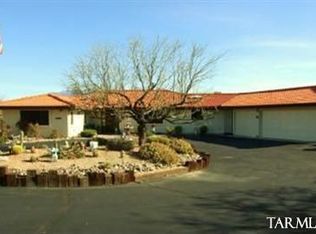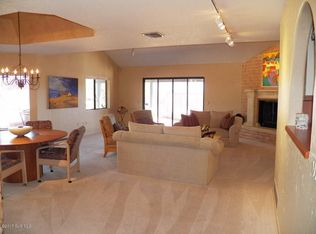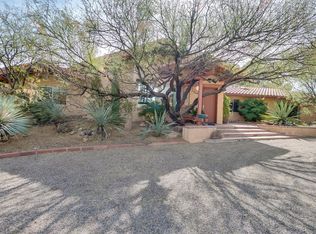Sold for $664,500
$664,500
909 W Mission Twin Buttes Rd, Green Valley, AZ 85622
3beds
2,451sqft
Single Family Residence
Built in 1972
1.52 Acres Lot
$655,900 Zestimate®
$271/sqft
$3,408 Estimated rent
Home value
$655,900
$603,000 - $715,000
$3,408/mo
Zestimate® history
Loading...
Owner options
Explore your selling options
What's special
Sitting on over an acre and a half, this Spanish Mission Style home makes the absolute most of its VIEW grabbing setting in the middle of pristine desert! If you are looking for a uniquely beautiful and private location with plenty of outdoor living spaces, you have found your place in the desert! An impressive circular drive, authentic slump block and gorgeous front courtyard create stunning curb appeal. Guests can gather under the stars for celebratory events on the beautifully paved patio, with nothing but the mountains and desert beyond. A sparkling pool is adjacent, featuring mountain views of its own. Oversized windows lining the back of the interior living areas keep the VIEWS as the focus of the home. Embracing the home's inherited history, authentic Saltillo tile flows throughout the interior and dark wooden ceiling beams add depth and drama. A roaring beehive fireplace anchors the living room and draws you in for more intimate moments. A beautifully updated kitchen adds an elegant, modern touch. A formal den is adjacent to the living areas, but is out of sight when hosting messy projects. A guest CASITA sits off of the back patio and when not being used for guests, it is the perfect space for your in-home gym, artist studio or second office. Your primary suite exudes luxury with its own mountain views and magnificent deep blue tiled walk in shower. If character, privacy and beauty are words you use to describe your dream home in the desert, then welcome home!
Zillow last checked: 8 hours ago
Listing updated: September 04, 2025 at 08:40am
Listed by:
Trina M Alberta Oesterle 520-591-3879,
Coldwell Banker Realty,
Lorraine T DeMeerleer 520-345-4779
Bought with:
Marsee Wilhems
eXp Realty
Source: MLS of Southern Arizona,MLS#: 22519263
Facts & features
Interior
Bedrooms & bathrooms
- Bedrooms: 3
- Bathrooms: 3
- Full bathrooms: 3
Primary bathroom
- Features: Double Vanity, Dual Flush Toilet, Exhaust Fan, Shower Only
Dining room
- Features: Dining Area
Kitchen
- Description: Pantry: Cabinet,Countertops: Granite
- Features: Gas Hookup Available
Heating
- Forced Air, Natural Gas
Cooling
- Ceiling Fans, Heat Pump
Appliances
- Included: Dishwasher, Disposal, Electric Range, Exhaust Fan, Microwave, Refrigerator, Water Softener, Dryer, Washer, Water Heater: Natural Gas, Appliance Color: Stainless
- Laundry: Laundry Room, Storage
Features
- Beamed Ceilings, Ceiling Fan(s), Entrance Foyer, Split Bedroom Plan, Storage, Walk-In Closet(s), High Speed Internet, Great Room, Den, Storage
- Flooring: Mexican Tile, Saltillo Tile
- Windows: Skylights, Window Covering: Stay
- Has basement: No
- Number of fireplaces: 1
- Fireplace features: Bee Hive, Gas, Great Room
Interior area
- Total structure area: 2,451
- Total interior livable area: 2,451 sqft
Property
Parking
- Total spaces: 2
- Parking features: Attached Garage Cabinets, Garage Door Opener, Storage, Gravel, Circular Driveway
- Attached garage spaces: 2
- Has uncovered spaces: Yes
- Details: RV Parking (Other): Allowed
Accessibility
- Accessibility features: Roll-In Shower
Features
- Levels: One
- Stories: 1
- Patio & porch: Covered, Paver
- Exterior features: Courtyard, Fountain
- Has private pool: Yes
- Pool features: Heated, Conventional
- Spa features: None
- Fencing: Block,Wrought Iron
- Has view: Yes
- View description: Mountain(s), Sunset
Lot
- Size: 1.52 Acres
- Dimensions: 255 x 265 x 240 x 269
- Features: Adjacent to Wash, North/South Exposure, Landscape - Front: Desert Plantings, Low Care, Natural Desert, Shrubs, Trees, Landscape - Rear: Desert Plantings, Low Care, Natural Desert, Shrubs, Trees
Details
- Additional structures: Guest House
- Parcel number: 30426168B
- Zoning: SH
- Special conditions: Standard
Construction
Type & style
- Home type: SingleFamily
- Architectural style: Spanish,Territorial
- Property subtype: Single Family Residence
Materials
- Slump Block
- Roof: Built-Up
Condition
- Existing
- New construction: No
- Year built: 1972
Utilities & green energy
- Electric: Tep
- Gas: Natural
- Sewer: Septic Tank
- Water: Water Company
- Utilities for property: Cable Connected
Community & neighborhood
Security
- Security features: Smoke Detector(s), Wrought Iron Security Door
Community
- Community features: None
Location
- Region: Green Valley
- Subdivision: Green Valley Foothills NO.2(1-60)
HOA & financial
HOA
- Has HOA: No
- Amenities included: None
- Services included: None
Other
Other facts
- Listing terms: Cash,Conventional,Submit
- Ownership: Fee (Simple)
- Ownership type: Sole Proprietor
- Road surface type: Chip And Seal
Price history
| Date | Event | Price |
|---|---|---|
| 9/4/2025 | Pending sale | $689,000+3.7%$281/sqft |
Source: | ||
| 9/2/2025 | Sold | $664,500-3.6%$271/sqft |
Source: | ||
| 7/29/2025 | Contingent | $689,000$281/sqft |
Source: | ||
| 7/22/2025 | Listed for sale | $689,000$281/sqft |
Source: | ||
| 7/22/2025 | Listing removed | $689,000$281/sqft |
Source: | ||
Public tax history
| Year | Property taxes | Tax assessment |
|---|---|---|
| 2025 | $3,319 -3.5% | $50,613 -2.7% |
| 2024 | $3,439 +11.2% | $51,993 +22% |
| 2023 | $3,091 -1.7% | $42,632 +15.3% |
Find assessor info on the county website
Neighborhood: 85622
Nearby schools
GreatSchools rating
- 6/10Continental Elementary SchoolGrades: PK-8Distance: 3 mi
Schools provided by the listing agent
- Elementary: Continental
- Middle: Continental
- High: Optional
- District: Continental Elementary School District #39
Source: MLS of Southern Arizona. This data may not be complete. We recommend contacting the local school district to confirm school assignments for this home.
Get a cash offer in 3 minutes
Find out how much your home could sell for in as little as 3 minutes with a no-obligation cash offer.
Estimated market value
$655,900


