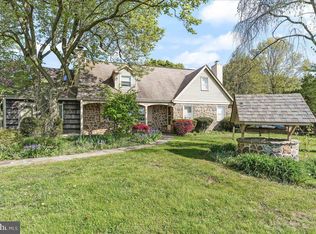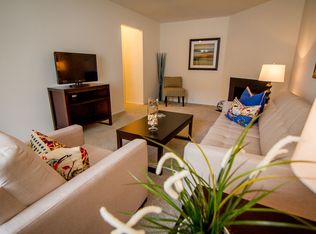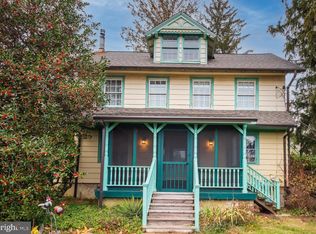Sold for $548,492
$548,492
909 W King Rd, Malvern, PA 19355
4beds
2,586sqft
Single Family Residence
Built in 1954
0.51 Acres Lot
$697,000 Zestimate®
$212/sqft
$3,141 Estimated rent
Home value
$697,000
$620,000 - $788,000
$3,141/mo
Zestimate® history
Loading...
Owner options
Explore your selling options
What's special
**Buyers remorse brings this lovely home back on the market.** Welcome to 909 W King Rd, a charming property that looks like the cover of a fairy tale book. This stone home with cedar shake siding sits on a corner lot with a quaint wishing well. The home features dual driveways and is surrounded by mature gorgeous plantings, a truly beautiful property. Inside the home you will find hardwood floors throughout, the spacious main floor has two bedrooms, one is currently a laundry room which can easily be turned back to a bedroom, full bath, kitchen with real wood cabinets, dining room with fireplace, family room with skylights and a living room with it's own separate entrance (great for guest or In laws). Upstairs has two nice size bedrooms, one that is enormous, so big it could be made into two . Venture down to the basement (with a door and stairs private entrance) were you will find another fireplace, real wood paneling, accented brick walls, and tons of storage space. Spend many wonderful days sitting on the hardscape rear patio overlooking beautiful landscaping and enjoy the outdoor brick fireplace. The side yard has an oversized two car garage with full walk up storage and adjoins the side/second driveway. This home has TONS of potential and is waiting for your personal design, the possibilities are endless. All this and close to Malvern borough's great dining and shopping, major roadways and in Award winning Great Valley School District.
Zillow last checked: 8 hours ago
Listing updated: July 17, 2023 at 06:39am
Listed by:
Michelle Troha 215-783-7880,
Long & Foster Real Estate, Inc.
Bought with:
Lauren Cronmiller, RS297106
Keller Williams Real Estate-Doylestown
Source: Bright MLS,MLS#: PACT2043968
Facts & features
Interior
Bedrooms & bathrooms
- Bedrooms: 4
- Bathrooms: 2
- Full bathrooms: 2
- Main level bathrooms: 1
- Main level bedrooms: 2
Basement
- Area: 0
Heating
- Hot Water, Electric
Cooling
- Central Air, Electric
Appliances
- Included: Electric Water Heater
Features
- Flooring: Hardwood
- Basement: Partial,Partially Finished,Walk-Out Access
- Number of fireplaces: 2
Interior area
- Total structure area: 2,586
- Total interior livable area: 2,586 sqft
- Finished area above ground: 2,586
- Finished area below ground: 0
Property
Parking
- Total spaces: 7
- Parking features: Storage, Garage Faces Side, Oversized, Detached, Driveway
- Garage spaces: 2
- Uncovered spaces: 5
Accessibility
- Accessibility features: None
Features
- Levels: Two and One Half
- Stories: 2
- Pool features: None
Lot
- Size: 0.51 Acres
Details
- Additional structures: Above Grade, Below Grade
- Parcel number: 4207 0053
- Zoning: RESIDENTIAL
- Special conditions: Standard
Construction
Type & style
- Home type: SingleFamily
- Architectural style: Cape Cod
- Property subtype: Single Family Residence
Materials
- Stucco
- Foundation: Block
- Roof: Shingle
Condition
- New construction: No
- Year built: 1954
Utilities & green energy
- Sewer: On Site Septic
- Water: Public
Community & neighborhood
Location
- Region: Malvern
- Subdivision: None Available
- Municipality: EAST WHITELAND TWP
Other
Other facts
- Listing agreement: Exclusive Right To Sell
- Ownership: Fee Simple
Price history
| Date | Event | Price |
|---|---|---|
| 7/14/2023 | Sold | $548,492-8.6%$212/sqft |
Source: | ||
| 7/3/2023 | Pending sale | $600,000$232/sqft |
Source: | ||
| 6/6/2023 | Contingent | $600,000$232/sqft |
Source: | ||
| 5/19/2023 | Listed for sale | $600,000$232/sqft |
Source: | ||
| 5/10/2023 | Contingent | $600,000$232/sqft |
Source: | ||
Public tax history
Tax history is unavailable.
Neighborhood: Frazer
Nearby schools
GreatSchools rating
- 5/10Sugartown El SchoolGrades: K-5Distance: 1.5 mi
- 7/10Great Valley Middle SchoolGrades: 6-8Distance: 2.3 mi
- 10/10Great Valley High SchoolGrades: 9-12Distance: 2.3 mi
Schools provided by the listing agent
- Elementary: Sugartown
- Middle: Great Valley M.s.
- High: Great Valley
- District: Great Valley
Source: Bright MLS. This data may not be complete. We recommend contacting the local school district to confirm school assignments for this home.
Get a cash offer in 3 minutes
Find out how much your home could sell for in as little as 3 minutes with a no-obligation cash offer.
Estimated market value$697,000
Get a cash offer in 3 minutes
Find out how much your home could sell for in as little as 3 minutes with a no-obligation cash offer.
Estimated market value
$697,000


