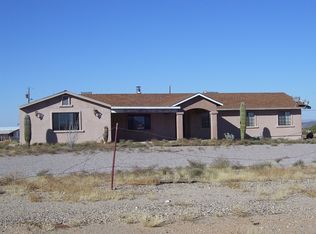Put on your boots and hike into the desert from this 3 bedroom, 2 bath home which blends into it's "edge-of-the-desert" location. Designed in the Santa Fe-style this home is located next to BLM land and situated on 1.07 quiet acres. It has 1750 sq ft of covered patio, one on the east and north side with stone textured concrete, and a private patio off the master bedroom on the west side which wraps around and covers the south side of the house. It includes many beautiful, carefully-crafted features and a huge amount of storage. The home was constructed in 2005 of E Crete AAC's (a green building material) which are strong, tight and quiet with an R-value of 24. The over-sized 2 car garage is wood framed and well insulated. The kitchen boasts over 15 ft of cabinets with pull-out trays and a lazy-susan, concrete countertops, stainless steel appliances including convection/microwave oven, glass top range, side-by-side refrigerator with reverse osmosis water/ice in the door and dishwasher. In addition to the 3' x 5' office nook in the kitchen, there is a utility room/butler's pantry. It includes washer/dryer hookups, 8 ft of cabinets with a sink, open shelving over the counter and room for a freezer or refrigerator. The kitchen looks through a large arch toward the dining room which contains a built-in china hutch with glass shelves. Through an identical arch is the living room with an unobstructed view toward the desert and BLM land. This room is spacious and includes a built-in entertainment center with a 40" LCD TV. There are ceiling fans and dimmable lighting throughout the house. The gallery consists of over 30 ft of wall space and is lined with track lighting. The house is heated and cooled by a Carrier Heat Pump. Sliding glass doors off the Master Bedroom lead to the private west patio. The master bath, with 8 ft of cabinets, has concrete countertops, two sinks, a large walk-in closet through an arched doorway, and a large, tiled walk-in shower. There are two guest bedrooms, each with large closets and ceiling fans. The guest bath has a tub/shower with glass doors and a concrete countertop. (Owner/Agent)
This property is off market, which means it's not currently listed for sale or rent on Zillow. This may be different from what's available on other websites or public sources.

