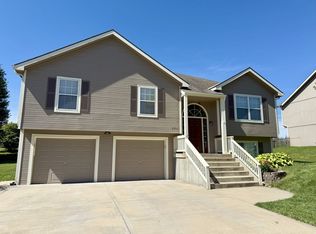Charming 3 Bed / 3 Bath Home in Quiet Leavenworth Cul-de-Sac
Welcome to this wonderful and charming 3-bedroom, 3-bathroom home nestled on a peaceful cul-de-sac in one of Leavenworth's most desirable and safe neighborhoods. With its inviting layout and stylish upgrades, this home is perfect for comfortable family living and entertaining.
Step into a beautifully updated kitchen featuring high-end appliances, a center island, and a cozy eating area. A fabulous covered private deck just off the kitchen is ideal for weekend barbecues or morning coffee. The main level also includes a spacious living room with a warm fireplace, all three bedrooms, and convenient same-floor laundry.
Downstairs, enjoy a large finished basement with a versatile family room that could double as a nonconforming fourth bedroom. This level also offers two large closets, a private bathroom, and a massive utility room perfect for a home gym, workshop, or additional storage.
Located just minutes from Fort Leavenworth, with quick access to major highways leading to Kansas City, shopping at the Legends Mall, and local dining and sporting events this is the perfect place to relax, unwind, and enjoy time with those you love.
Lease duration starts August 1, 2025 (or sooner) until June 1, 2026 (up for renewal at that time). There is a security deposit of $2375, plus a $500 pet deposit (per pet), due upon signing Rental Agreement. Your month's rent of $2375 plus pet rent of $50 per pet is due on August 1st and the 1st of every month thereafter. Your security deposit is held by us until your Rental Agreement ends. This deposit may not be applied toward any rental payments, costs or charges while you reside in the home. After you move, your remaining deposit or an invoice for amounts still due will be mailed to the address you provide within thirty (30) days of your official move out date. ALL fees, costs, and any other charges (i.e. late payment, administrative, attorney, legal, court, utility, damages, repair, etc.) incurred by tenant(s), pets, their guests or property in or on the premises are considered additional rent. Rent payments will be applied to these charges FIRST and LASTLY to rent due. We expect you to maintain your home in a clean, sanitary and orderly condition. There is a no smoking policy. The tenent is expected to take care of all yard responsibilities including mowing and weeding as outlined in the lease.
House for rent
Accepts Zillow applications
$2,375/mo
909 Village St, Leavenworth, KS 66048
3beds
1,884sqft
Price may not include required fees and charges.
Single family residence
Available Fri Aug 1 2025
Dogs OK
Central air
Hookups laundry
Attached garage parking
Forced air
What's special
Warm fireplaceCozy eating areaFinished basementFabulous covered private deckMassive utility roomUpdated kitchenPeaceful cul-de-sac
- 2 days
- on Zillow |
- -- |
- -- |
Travel times
Facts & features
Interior
Bedrooms & bathrooms
- Bedrooms: 3
- Bathrooms: 3
- Full bathrooms: 3
Heating
- Forced Air
Cooling
- Central Air
Appliances
- Included: Dishwasher, Freezer, Microwave, Oven, Refrigerator, WD Hookup
- Laundry: Hookups
Features
- WD Hookup
- Flooring: Carpet, Hardwood, Tile
Interior area
- Total interior livable area: 1,884 sqft
Property
Parking
- Parking features: Attached, Off Street
- Has attached garage: Yes
- Details: Contact manager
Features
- Exterior features: Bicycle storage, Heating system: Forced Air
- Fencing: Fenced Yard
Details
- Parcel number: 1011104001025290
Construction
Type & style
- Home type: SingleFamily
- Property subtype: Single Family Residence
Community & HOA
Location
- Region: Leavenworth
Financial & listing details
- Lease term: 1 Year
Price history
| Date | Event | Price |
|---|---|---|
| 7/17/2025 | Listed for rent | $2,375$1/sqft |
Source: Zillow Rentals | ||
| 7/7/2025 | Sold | -- |
Source: | ||
| 6/29/2025 | Pending sale | $339,000$180/sqft |
Source: | ||
| 5/7/2025 | Price change | $339,000-2.9%$180/sqft |
Source: | ||
| 3/6/2025 | Price change | $349,000-2.8%$185/sqft |
Source: | ||
![[object Object]](https://photos.zillowstatic.com/fp/0c22759bb49476af16b5a0cf0d3ac414-p_i.jpg)
