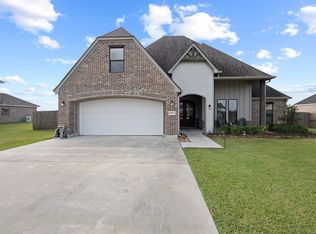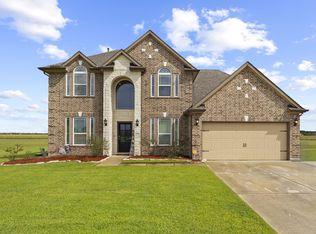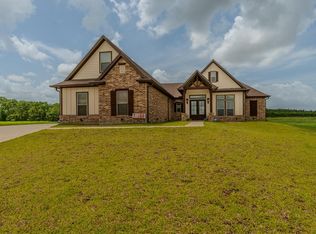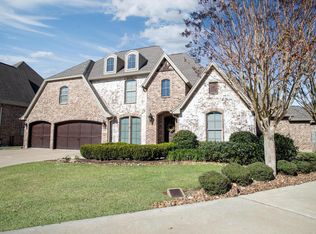Escape to this incredible 4 bedroom, 2 bathroom retreat nestled on over 5 acres in the coveted Hardin Jefferson School District! This stunning property boasts a sprawling 4-car carport and in ground pool with hot tub. Beautiful kitchen with lots of storage, Granite countertops. and a breakfast bar. The sunroom overlooks the back patio and swimming pool. Enjoy relaxing on the deck by the pool. There is an outdoor toilet attached for your convenience. 50 amp RV hookup with its own sewer connection. This property backs up to the LNVA canal! With ample space to roam, this fantastic property offers a serene country lifestyle just a short distance from town!
For sale
Price cut: $30K (12/17)
$510,000
909 Turner Rd, Beaumont, TX 77713
4beds
2,700sqft
Est.:
Single Family Residence
Built in 1998
5.83 Acres Lot
$-- Zestimate®
$189/sqft
$-- HOA
What's special
- 237 days |
- 373 |
- 16 |
Zillow last checked: 8 hours ago
Listing updated: December 17, 2025 at 12:26pm
Listed by:
Jo Ann Hughes TREC #0561710 409-782-3746,
RE/MAX On The Water -Bolivar
Source: HAR,MLS#: 1061285
Tour with a local agent
Facts & features
Interior
Bedrooms & bathrooms
- Bedrooms: 4
- Bathrooms: 2
- Full bathrooms: 2
Rooms
- Room types: Family Room
Primary bathroom
- Features: Primary Bath: Double Sinks, Primary Bath: Separate Shower
Kitchen
- Features: Breakfast Bar, Kitchen Island
Heating
- Electric
Cooling
- Electric
Appliances
- Included: Refrigerator, Double Oven, Electric Cooktop, Dishwasher
- Laundry: Electric Dryer Hookup, Washer Hookup
Features
- All Bedrooms Down, En-Suite Bath, Walk-In Closet(s)
- Flooring: Concrete
- Number of fireplaces: 1
- Fireplace features: Wood Burning
Interior area
- Total structure area: 2,700
- Total interior livable area: 2,700 sqft
Property
Parking
- Total spaces: 2
- Parking features: Additional Parking, Detached Carport
- Carport spaces: 2
Features
- Stories: 1
- Patio & porch: Covered, Patio/Deck, Porch
- Has private pool: Yes
- Pool features: Gunite, In Ground, Pool/Spa Combo
- Fencing: Partial
Lot
- Size: 5.83 Acres
- Features: Back Yard, Cleared, Corner Lot, 5 Up to 10 Acres
Details
- Additional parcels included: 300025-000-089000-00000
- Parcel number: 30002500008600000000
Construction
Type & style
- Home type: SingleFamily
- Architectural style: Ranch
- Property subtype: Single Family Residence
Materials
- Brick
- Foundation: Slab
- Roof: Composition
Condition
- New construction: No
- Year built: 1998
Utilities & green energy
- Sewer: Aerobic Septic
- Water: Public
Community & HOA
Community
- Subdivision: Jas Gerish
Location
- Region: Beaumont
Financial & listing details
- Price per square foot: $189/sqft
- Tax assessed value: $347,014
- Annual tax amount: $7,169
- Date on market: 6/16/2025
- Ownership: Full Ownership
Estimated market value
Not available
Estimated sales range
Not available
$3,118/mo
Price history
Price history
| Date | Event | Price |
|---|---|---|
| 12/17/2025 | Price change | $510,000-5.6%$189/sqft |
Source: | ||
| 1/27/2025 | Listed for sale | $540,000-6.1%$200/sqft |
Source: | ||
| 7/9/2024 | Listing removed | -- |
Source: | ||
| 3/21/2024 | Listed for sale | $575,000$213/sqft |
Source: | ||
Public tax history
Public tax history
| Year | Property taxes | Tax assessment |
|---|---|---|
| 2025 | $824 +9.3% | $271,887 +10% |
| 2024 | $754 +6.3% | $247,170 +10% |
| 2023 | $709 +6.9% | $224,700 +10% |
Find assessor info on the county website
BuyAbility℠ payment
Est. payment
$3,346/mo
Principal & interest
$2398
Property taxes
$769
Home insurance
$179
Climate risks
Neighborhood: 77713
Nearby schools
GreatSchools rating
- 7/10China Elementary SchoolGrades: PK-5Distance: 2.7 mi
- 8/10Henderson Middle SchoolGrades: 6-8Distance: 5.8 mi
- 7/10Hardin-Jefferson High SchoolGrades: 9-12Distance: 5.8 mi
Schools provided by the listing agent
- Elementary: China Elementary School
- Middle: Henderson Middle School (Hardin Jefferson)
- High: Hardin-Jefferson High School
Source: HAR. This data may not be complete. We recommend contacting the local school district to confirm school assignments for this home.
- Loading
- Loading




