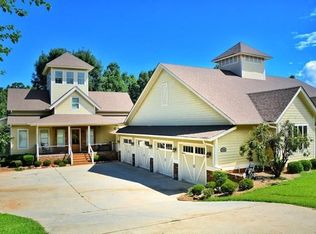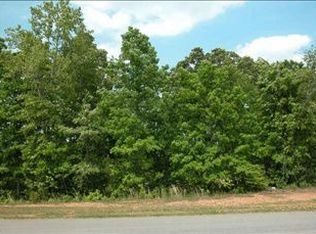FLY-IN COMMUNITY. just taxi to your hangar at your beautiful home.appx.5000 sq.ft.living space.many upgrades,master suite on main level, walk out from master to open deck with outdoor fireplace/gas logs.kitchen,dining and family areas all open, hardwood floors thru out, granite counter tops, attached hangar/garage for plane,boat,cars,r.v..walk to club house , for pool,tennis and fishing lake, gated community, call agent for appointment.
This property is off market, which means it's not currently listed for sale or rent on Zillow. This may be different from what's available on other websites or public sources.

