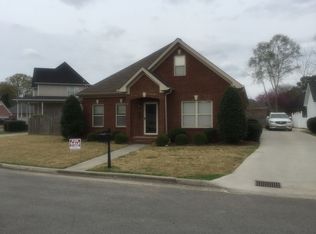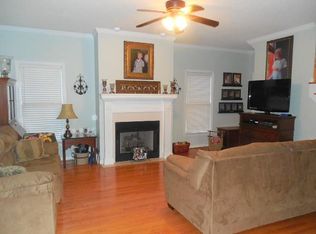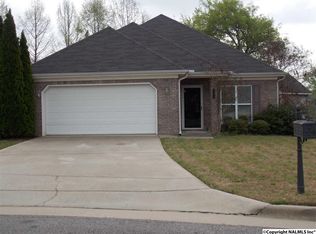Charming two story white patio home with lots of extras! The kitchen has a tile backsplash and light stained cabinets w/eat at bar,bay window in breakfast area, there is a gaslog fireplace in the livingroom, covered front porch, back deck, two car detached garage,gazebo, decorative storm door, whirlpool tub, separate shower in downstairs master, walk in closet, two large storage closets upstairs. large back deck and covered walkway to garage. New roof in 2009. Lots of storage!
This property is off market, which means it's not currently listed for sale or rent on Zillow. This may be different from what's available on other websites or public sources.


