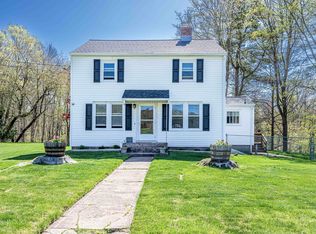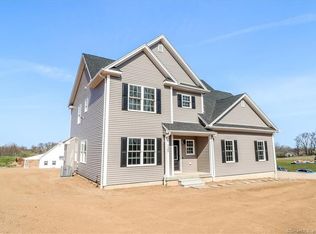MOTIVATED SELLER! This home offers beautiful HARDWOOD FLOORS THROUGHOUT, 3 bedrooms, 1 full BATH with JACUZZI TUB and 1 half bath (full bath ready), re-modeled open floor plan kitchen w/new wood cabinets open plan with desk space, living room with stone fireplace and built-ins, dining area, just off the dining room is a newly remodeled THREE SEASON ROOM overlooking the back yard, ROOF NEW in 1999. Lower finished level has it's own entrance a bar, second laundry, family room, office space, workshop and garage access. INGROUND POOL (NEWER LINER) with patio, gardens, great outdoor space for entertaining. THREE BAY CARPORT and garage space under house, outdoor patio overlooking the pool and lovely landscaped backyard. NEW SEPTIC IN 2003. NEWER FURNACE. New 200 amp service with service provider WALLINGFORD ELECTRIC, leaf guard gutters, HOT TOPPER for gutter (melts the ice d amming in gutters), TWO 275 gallon OIL TANKS, and lots more. The lower level affords lots of space for storage, possible in-law, home office. This home is a must see! THIS HOME HAS BEEN WELL MAINTAINED BY OWNER.
This property is off market, which means it's not currently listed for sale or rent on Zillow. This may be different from what's available on other websites or public sources.


