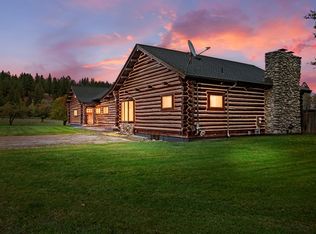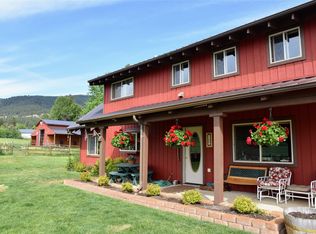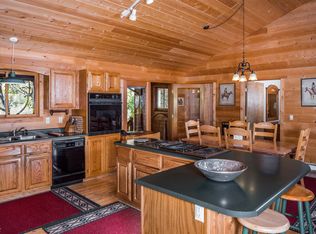Closed
Price Unknown
909 Sweathouse Creek Rd, Victor, MT 59875
4beds
4,420sqft
Single Family Residence
Built in 2008
9.93 Acres Lot
$2,039,800 Zestimate®
$--/sqft
$4,496 Estimated rent
Home value
$2,039,800
$1.86M - $2.28M
$4,496/mo
Zestimate® history
Loading...
Owner options
Explore your selling options
What's special
Welcome to Sweathouse Creek Retreat! Escape from reality while taking in the tranquil setting of this rustic, yet elegant handcrafted custom-built Alpine log home, tucked up against the base of the Bitterroot Mountains on the valley’s west side and nestled in the pines on 9.93± acres with Sweathouse Creek flowing right out your backdoor. The interior design boasts pride in craftsmanship with high-end finishes throughout, such as 10’ logs, massive log trusses, and knotty hickory floors, cabinets, doors & trim. The main level provides a spacious entryway that flows into the open floor plan with vaulted ceilings, large pictures windows that bring the beauty of the outside in along with an abundance of natural light, double sliding glass doors that lead out to spacious outdoor living space, and a stone accented wood burning fireplace with log mantel to cozy up to. The openness of the living room, kitchen & dining area provides wonderful space for entertaining! Kitchen features include granite countertops, tile backsplash, breakfast bar, gas range, upper & lower cabinet lighting, breakfast nook with large bay window with an impressive antler chandelier, & ample storage space in the large pantry. Off the kitchen, is an office space featuring built-in cabinets with plenty of counter space to work from home and a full bath with tile flooring & floor-to-ceiling tile shower that is great for guests. Fall asleep to the relaxing sound of the creek while having the sliding glass doors open in the spacious master suite that offers vaulted ceilings, floor-to-ceiling tiled shower with glass door, tile flooring, dual vanity, large walk-in closet and stone accent wall with log mantel & pellet stove. Completing the main floor, there is an additional nice-sized bedroom, full bath with tile flooring, laundry/mud room with cabinets for storage, counter space with sink & a door leading outside. In the finished daylight basement, you will find a very large family room that offers great space for the entire family to enjoy, 2 oversized bedrooms with egress windows, a full bath & mechanical room with storage space. Exterior features include a covered front porch, a large covered back deck to relax on while listening to the roar of Sweathouse Creek that flows through the property. Enjoy overlooking the park-like yard with large pond stocked with trout, mature landscaping, U/G sprinklers & spectacular open meadow and mountain views. To add to all of this there is a 37x43 detached shop that offers a 14x14 RV door & 10x12 door, full interior RV hook-up with an additional full exterior RV hook-up, wood stove, full bathroom, washer/dryer hook-up, 50-amp, 220-volt, commercial lighting & commercial garage door openers. Just a few more bells & whistles that include an on-demand hot water heater, surround sound & in-floor radiant heat with temperature control in the main floor bathrooms. Just a short distance to the Sweathouse Creek Trailhead that offers endless recreation & abundance of wildlife. The charming town of Victor is nestled between the Bitterroot Mountains, Sapphire Mountains, and the Bitterroot River with a 45-minute commute to Missoula and less than a 20-minute commute to Hamilton. Don’t miss out on this unique Montana property that offers peace and privacy but is still close to all of life's necessities. For your personal showing please contact Jennifer Peacock at 406.546.6343 or your real estate professional.
Zillow last checked: 8 hours ago
Listing updated: November 06, 2023 at 09:00am
Listed by:
Jennifer Peacock 406-546-6343,
RE/MAX All Stars
Bought with:
MRMLS Non-Member
Montana Regional MLS
Source: MRMLS,MLS#: 30006231
Facts & features
Interior
Bedrooms & bathrooms
- Bedrooms: 4
- Bathrooms: 4
- Full bathrooms: 4
Heating
- Propane, Pellet Stove, Radiant Floor, Wood
Appliances
- Included: Dryer, Dishwasher, Disposal, Microwave, Range, Refrigerator, Washer
Features
- Windows: Window Treatments
- Basement: Daylight,Full,Finished
- Number of fireplaces: 1
- Fireplace features: Pellet Stove, Wood Burning Stove
Interior area
- Total interior livable area: 4,420 sqft
- Finished area below ground: 2,210
Property
Parking
- Total spaces: 3
- Parking features: Detached, Garage, Garage Door Opener, RV Access/Parking
- Garage spaces: 3
Features
- Patio & porch: Deck, Porch
- Exterior features: Propane Tank - Leased
- Fencing: Fenced
- Has view: Yes
- View description: Meadow, Mountain(s), Trees/Woods
- Waterfront features: Creek, Pond, Waterfront
- Body of water: Sweathouse Creek
Lot
- Size: 9.93 Acres
- Features: Views
Details
- Additional structures: Shed(s), Workshop
- Parcel number: 13166527401070000
- Special conditions: Standard
- Other equipment: Propane Tank
Construction
Type & style
- Home type: SingleFamily
- Architectural style: Log Home
- Property subtype: Single Family Residence
Materials
- Log
- Foundation: Poured
Condition
- New construction: No
- Year built: 2008
Utilities & green energy
- Sewer: Private Sewer
- Water: Well
- Utilities for property: Propane
Community & neighborhood
Security
- Security features: Security System
Location
- Region: Victor
HOA & financial
HOA
- Has HOA: No
Other
Other facts
- Listing agreement: Exclusive Right To Sell
- Has irrigation water rights: Yes
- Listing terms: Cash,Conventional
Price history
| Date | Event | Price |
|---|---|---|
| 11/3/2023 | Sold | -- |
Source: | ||
| 8/18/2023 | Listed for sale | $1,950,000$441/sqft |
Source: | ||
| 8/7/2023 | Pending sale | $1,950,000$441/sqft |
Source: | ||
| 6/1/2023 | Listed for sale | $1,950,000$441/sqft |
Source: | ||
Public tax history
| Year | Property taxes | Tax assessment |
|---|---|---|
| 2024 | $7,908 | $1,669,407 +89.1% |
| 2023 | -- | $883,030 +27.9% |
| 2022 | $3,778 +1.2% | $690,161 |
Find assessor info on the county website
Neighborhood: 59875
Nearby schools
GreatSchools rating
- NAVictor SchoolGrades: PK-5Distance: 3.2 mi
- NAVictor Middle SchoolGrades: 6-8Distance: 3.2 mi
- 1/10Victor High SchoolGrades: 9-12Distance: 3.2 mi


