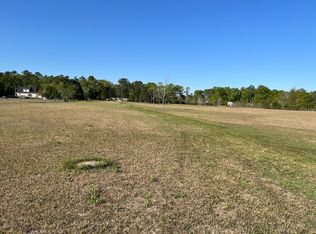Sold for $302,500
$302,500
909 Spann Road, Trenton, NC 28585
3beds
1,875sqft
Single Family Residence
Built in 1993
2.93 Acres Lot
$340,700 Zestimate®
$161/sqft
$1,861 Estimated rent
Home value
$340,700
$324,000 - $361,000
$1,861/mo
Zestimate® history
Loading...
Owner options
Explore your selling options
What's special
NEW LISTING! (ACREAGE)
This beautiful 3 B/R, 2.5 bath offers a great wraparound front porch and has a back loading 2-car garage. The living room has a wood burning fireplace. Kitchen offers lots of cabinets and a bar area. Breakfast/dining combination.
Master B/R is located downstairs with two spacious closets that lead to the Master bathroom. Dual vanities and shower/tub combo.
Separate laundry area. Upstairs you will find 2 Bedrooms and 1 full bathroom. Outside stairs will lead you to the deck with great views of the back property and bonus room/man cave with additional 291 sq ft. (not heated). 40x48 workshop and a 10x16 wired outbuilding. Rinnai tankless hot water heater (2022)
Situated on 2.93 acres! Call today!
Zillow last checked: 8 hours ago
Listing updated: December 17, 2025 at 08:58am
Listed by:
ANGELA MILLS 252-559-1933,
eXp Realty
Bought with:
John Newton, 294169
CENTURY 21 Champion Real Estate
Source: Hive MLS,MLS#: 100361955 Originating MLS: Neuse River Region Association of Realtors
Originating MLS: Neuse River Region Association of Realtors
Facts & features
Interior
Bedrooms & bathrooms
- Bedrooms: 3
- Bathrooms: 3
- Full bathrooms: 2
- 1/2 bathrooms: 1
Primary bedroom
- Level: Primary Living Area
Dining room
- Features: Combination
Heating
- Heat Pump, Fireplace(s), Electric
Cooling
- Heat Pump
Appliances
- Included: Vented Exhaust Fan, Electric Oven, Refrigerator, Dishwasher
Features
- Ceiling Fan(s)
- Flooring: LVT/LVP, Carpet, Laminate, Vinyl
- Windows: Thermal Windows
Interior area
- Total structure area: 1,584
- Total interior livable area: 1,875 sqft
Property
Parking
- Total spaces: 2
- Parking features: Concrete
- Garage spaces: 2
Features
- Levels: One and One Half
- Stories: 2
- Patio & porch: Covered, Deck, Wrap Around, Balcony
- Fencing: None
Lot
- Size: 2.93 Acres
Details
- Parcel number: 540757208600
- Zoning: residential
- Special conditions: Standard
Construction
Type & style
- Home type: SingleFamily
- Property subtype: Single Family Residence
Materials
- Vinyl Siding
- Foundation: Crawl Space
- Roof: Architectural Shingle
Condition
- New construction: No
- Year built: 1993
Utilities & green energy
- Sewer: Septic Tank
Community & neighborhood
Location
- Region: Trenton
- Subdivision: Not In Subdivision
HOA & financial
HOA
- Has HOA: No
- Amenities included: None
Other
Other facts
- Listing agreement: Exclusive Right To Sell
- Listing terms: Cash,Conventional,FHA,VA Loan
- Road surface type: Paved
Price history
| Date | Event | Price |
|---|---|---|
| 2/8/2023 | Sold | $302,500-2.4%$161/sqft |
Source: | ||
| 1/10/2023 | Pending sale | $309,900$165/sqft |
Source: | ||
| 1/4/2023 | Price change | $309,900-6.1%$165/sqft |
Source: | ||
| 12/16/2022 | Listed for sale | $329,900+115.6%$176/sqft |
Source: | ||
| 3/24/2021 | Listing removed | -- |
Source: Owner Report a problem | ||
Public tax history
| Year | Property taxes | Tax assessment |
|---|---|---|
| 2025 | $1,688 +7.6% | $200,070 |
| 2024 | $1,568 +1.8% | $200,070 |
| 2023 | $1,541 +2.7% | $200,070 |
Find assessor info on the county website
Neighborhood: 28585
Nearby schools
GreatSchools rating
- 3/10Trenton ElementaryGrades: PK-5Distance: 1.7 mi
- 3/10Jones Senior High SchoolGrades: 6-12Distance: 1.7 mi
- NAJones Senior HighGrades: 9-12Distance: 1.7 mi
Get pre-qualified for a loan
At Zillow Home Loans, we can pre-qualify you in as little as 5 minutes with no impact to your credit score.An equal housing lender. NMLS #10287.
Sell with ease on Zillow
Get a Zillow Showcase℠ listing at no additional cost and you could sell for —faster.
$340,700
2% more+$6,814
With Zillow Showcase(estimated)$347,514
