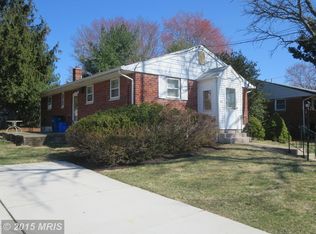Sold for $550,000 on 08/15/25
$550,000
909 Snure Rd, Silver Spring, MD 20901
4beds
1,540sqft
Single Family Residence
Built in 1955
6,000 Square Feet Lot
$549,200 Zestimate®
$357/sqft
$3,104 Estimated rent
Home value
$549,200
$505,000 - $599,000
$3,104/mo
Zestimate® history
Loading...
Owner options
Explore your selling options
What's special
Price improvement! Welcome to 909 Snure Road—a beautifully renovated 4-bedroom, 2-bath rambler ideally located just steps from Sligo Creek Park and offering easy access to the Beltway, two Metro stations, downtown Silver Spring, and Takoma Park. From the inviting expanded front porch, step into a warm and welcoming living room with rich hardwood floors that continue through to a spacious dining area. The recently updated kitchen is a true showpiece, featuring custom blue cabinetry, quartz countertops, classic subway tile backsplash, luxury vinyl flooring, and a smart, Wi-Fi-enabled appliance suite—perfect for any home chef. The sunroom is a great bonus space and allows for easy access to the backyard. The next owners could add a mini split for four season use. Enjoy seamless indoor-outdoor living with a large, private back patio and built-in vertical flower beds—ideal for relaxing or entertaining. The main level offers three generously sized bedrooms and a fully renovated hall bath. The finished lower level expands your living space with a large recreation room, a fourth bedroom—perfect as a home office or guest suite—and a second full bathroom. Thoughtfully maintained and upgraded, this home includes a new roof (2017), all-new Andersen windows on the main floor (2021), and HVAC system improvements (2023). Don’t miss this turnkey gem in a prime location with a perfect blend of comfort, style, and convenience.
Zillow last checked: 8 hours ago
Listing updated: August 15, 2025 at 09:11am
Listed by:
Jenn Smira 202-280-2060,
Compass,
Co-Listing Agent: Sarah Bradley 301-651-6056,
Compass
Bought with:
Silvana Dias, SP98364927
Cupid Real Estate
Source: Bright MLS,MLS#: MDMC2186028
Facts & features
Interior
Bedrooms & bathrooms
- Bedrooms: 4
- Bathrooms: 2
- Full bathrooms: 2
- Main level bathrooms: 1
- Main level bedrooms: 3
Heating
- Forced Air, Electric
Cooling
- Central Air, Electric
Appliances
- Included: Dishwasher, Disposal, Energy Efficient Appliances, Refrigerator, Cooktop, Washer, Dryer, Electric Water Heater
Features
- Combination Kitchen/Dining, Floor Plan - Traditional, Kitchen - Gourmet
- Flooring: Wood
- Basement: Finished
- Has fireplace: No
Interior area
- Total structure area: 1,540
- Total interior livable area: 1,540 sqft
- Finished area above ground: 1,540
Property
Parking
- Total spaces: 1
- Parking features: Driveway
- Uncovered spaces: 1
Accessibility
- Accessibility features: None
Features
- Levels: Two
- Stories: 2
- Patio & porch: Patio
- Pool features: None
Lot
- Size: 6,000 sqft
Details
- Additional structures: Above Grade
- Parcel number: 161301344092
- Zoning: R60
- Special conditions: Standard
Construction
Type & style
- Home type: SingleFamily
- Architectural style: Ranch/Rambler
- Property subtype: Single Family Residence
Materials
- Brick
- Foundation: Other
Condition
- New construction: No
- Year built: 1955
Utilities & green energy
- Sewer: Public Sewer
- Water: Public
Community & neighborhood
Location
- Region: Silver Spring
- Subdivision: Sligo Estates
Other
Other facts
- Listing agreement: Exclusive Right To Sell
- Listing terms: Cash,Conventional,FHA,VA Loan,Negotiable
- Ownership: Fee Simple
Price history
| Date | Event | Price |
|---|---|---|
| 8/15/2025 | Sold | $550,000+0%$357/sqft |
Source: | ||
| 7/17/2025 | Contingent | $549,900$357/sqft |
Source: | ||
| 6/16/2025 | Price change | $549,900-4.4%$357/sqft |
Source: | ||
| 5/29/2025 | Listed for sale | $575,000+74.2%$373/sqft |
Source: | ||
| 4/9/2014 | Sold | $330,000-2.9%$214/sqft |
Source: Public Record | ||
Public tax history
| Year | Property taxes | Tax assessment |
|---|---|---|
| 2025 | $5,344 +9.3% | $453,200 +6.7% |
| 2024 | $4,888 +7.1% | $424,567 +7.2% |
| 2023 | $4,562 +12.6% | $395,933 +7.8% |
Find assessor info on the county website
Neighborhood: Sligo Estates
Nearby schools
GreatSchools rating
- 7/10Forest Knolls Elementary SchoolGrades: PK-5Distance: 0.3 mi
- 6/10Silver Spring International Middle SchoolGrades: 6-8Distance: 2.3 mi
- 7/10Northwood High SchoolGrades: 9-12Distance: 0.3 mi
Schools provided by the listing agent
- District: Montgomery County Public Schools
Source: Bright MLS. This data may not be complete. We recommend contacting the local school district to confirm school assignments for this home.

Get pre-qualified for a loan
At Zillow Home Loans, we can pre-qualify you in as little as 5 minutes with no impact to your credit score.An equal housing lender. NMLS #10287.
Sell for more on Zillow
Get a free Zillow Showcase℠ listing and you could sell for .
$549,200
2% more+ $10,984
With Zillow Showcase(estimated)
$560,184