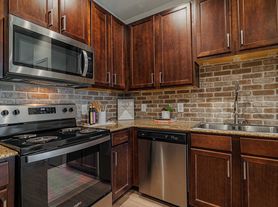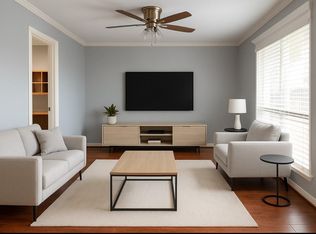Prime location minutes to Downtown, The Galleria, Memorial Park, Energy Corridor, and The Heights. Easy access to I-10 and the 610 Loop, and located within the desirable Spring Branch School District. This renovated 2-bed, 1-bath home features a spacious open layout filled with natural light from floor-to-ceiling sliding glass doors that open to a private fenced patio. Assigned covered parking and a bonus outdoor storage unit provide added convenience. The modern kitchen boasts new custom cabinetry, granite countertops, stainless steel Whirlpool appliances, Kohler fixtures, and a built-in pantry. The renovated bathroom includes an in-unit laundry area with a dual vanity, a fully tiled walk-in shower, Kohler fixtures, adjustable mirrors, and a new European washer and dryer. The primary bedroom offers dual closets, a ceiling fan, and ample space, while the second bedroom features a large closet and can easily serve as a bedroom, hobby space, or home office. Move-in ready!
Copyright notice - Data provided by HAR.com 2022 - All information provided should be independently verified.
Condo for rent
$1,600/mo
909 Silber Rd APT 27E, Houston, TX 77024
2beds
792sqft
Price may not include required fees and charges.
Condo
Available now
Electric
Electric dryer hookup laundry
1 Carport space parking
Electric
What's special
Ample spaceGranite countertopsNatural lightFloor-to-ceiling sliding glass doorsIn-unit laundry areaModern kitchenRenovated bathroom
- 69 days |
- -- |
- -- |
Zillow last checked: 8 hours ago
Listing updated: October 29, 2025 at 09:28pm
Travel times
Facts & features
Interior
Bedrooms & bathrooms
- Bedrooms: 2
- Bathrooms: 1
- Full bathrooms: 1
Heating
- Electric
Cooling
- Electric
Appliances
- Included: Dishwasher, Disposal, Dryer, Microwave, Range, Refrigerator, Washer
- Laundry: Electric Dryer Hookup, In Unit, Washer Hookup
Interior area
- Total interior livable area: 792 sqft
Property
Parking
- Total spaces: 1
- Parking features: Carport, Covered
- Has carport: Yes
- Details: Contact manager
Features
- Stories: 1
- Exterior features: 1 Living Area, Architecture Style: Contemporary/Modern, Attached Carport, Cleared, Corner Lot, Electric Dryer Hookup, Heating: Electric, Kitchen/Dining Combo, Lot Features: Cleared, Corner Lot, Washer Hookup
Details
- Parcel number: 1133740000001
Construction
Type & style
- Home type: Condo
- Property subtype: Condo
Condition
- Year built: 1965
Community & HOA
Location
- Region: Houston
Financial & listing details
- Lease term: 12 Months
Price history
| Date | Event | Price |
|---|---|---|
| 10/30/2025 | Listed for rent | $1,600$2/sqft |
Source: | ||
| 7/1/2025 | Listing removed | $99,900$126/sqft |
Source: | ||
| 6/4/2025 | Pending sale | $99,900$126/sqft |
Source: | ||
| 5/22/2025 | Price change | $99,900-9.1%$126/sqft |
Source: | ||
| 5/3/2025 | Price change | $109,900-8.3%$139/sqft |
Source: | ||
Neighborhood: Greater Uptown
Nearby schools
GreatSchools rating
- 10/10Hunters Creek Elementary SchoolGrades: PK-5Distance: 1.8 mi
- 7/10Spring Branch Middle SchoolGrades: 6-8Distance: 2.9 mi
- 8/10Memorial High SchoolGrades: 9-12Distance: 3.4 mi
There are 3 available units in this apartment building

