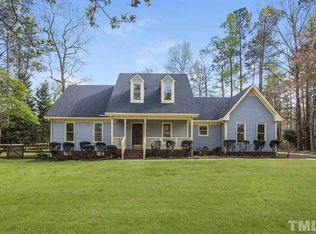Gorgeous Ranch in Nottingham Forest! Huge back deck overlooks flat private yard. FAM Rm features floor to ceiling windows, gas FP & flows into Dining Room. Open Kitchen offers center island, granite ctrtps, SS appliances, & breakfast area. Master bedroom features trey ceiling, privacy bath and huge WIC. Master bath includes his/her sinks, separate shower & garden tub. Laundry room with built in cabinets and sink. 2 large additl bdrms share full bath. Floored, walk in attic for storage. Welcome Home!
This property is off market, which means it's not currently listed for sale or rent on Zillow. This may be different from what's available on other websites or public sources.
