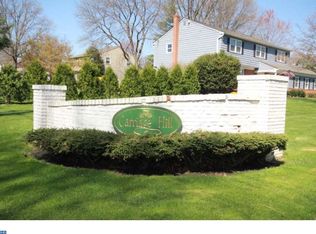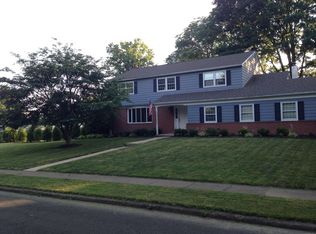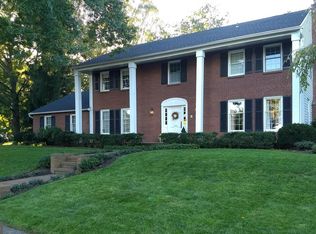Welcome to 909 Sensor Road, a meticulously maintained 4 B/R, 3 bath brick colonial in the lovely Carriage Hill neighborhood of Lower Makefield Township. This is truly the home you have been waiting for...move in condition, large rooms, h/w flooring in almost every room, expanded F/R, two f/ps, gorgeous vaulted three season room, 1st floor in-law or office suite and a lush green lawn with professional landscaping that creates a beautiful park-like setting. The 1st floor features a spacious formal L/R with carpet over h/w, crown and chair rail moldings, gas f/p and rich wood bar (included in sale). Sliding glass doors open to a stunning 20' X 18" three season room with a soaring ceiling, electric f/p, h/w flooring and vinyl weather panels. This room provides ideal entertaining space for large or small gatherings (custom furniture included!) Make great memories in this wonderful room with friends and family. The adjacent eat-in kitchen with rich wood cabinets, exposed wood beams and roomy pantry has been updated with white/gray granite counters, tile backsplash, under-cabinet lighting and a bright stained glass pass-through to the F/R. Enjoy a cup of coffee in the breakfast area with views of the private backyard through sunny casement windows. The kitchen opens to a spacious sundrenched F/R (expanded in a 1989 addition) which boasts exposed wood beams, beadboard wainscoting, a raised hearth painted brick wood-burning fireplace/mantel flanked by custom built-ins, a charming window seat with storage and glass doors to D/R and expanded north wing suite. Double sliding glass doors lead to a patio area. This room welcomes you to curl up with a great book and stay awhile. The open and airy formal D/R offers gleaming h/w floors, crown molding and chair rail and promises many wonderful family meals. Looking for a 1st floor in-law suite or private office with separate exterior entrance? The expanded north wing will check all your boxes with a 12' x 11' carpeted room (now used as a B/R) with recessed lighting, crown molding, double window, large closet and ensuite bath with shower stall. The adjacent mudroom provides access to the 2-car garage, exterior door to the driveway and a storage closet with custom built-ins. A beautiful h/w staircase leads to the 2nd floor with four B/Rs (*one currently used as a custom master walk-in closet/dressing area), two full baths and a convenient laundry area. ALL BEDROOMS BOAST HARDWOOD FLOORS UNDER WALL-TO-WALL CARPETING. The spacious 16' X 15' master B/R has three sunny windows, chai
This property is off market, which means it's not currently listed for sale or rent on Zillow. This may be different from what's available on other websites or public sources.



