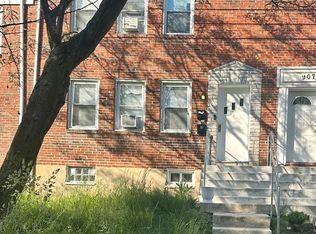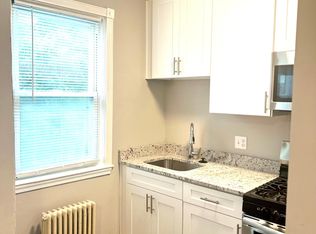Lovely area, Close to Belvedere Square, Senator Theater, Staples, businesses on York Rd with many options for restaurants. Bus Routes, Good Samaritan Hospital about 1-2 miles, Chinquipin Park, Short distance to Towson University, Towsontown Center Mall Townhouse with 2 units, each unit has it's own washer & dryer and Storage area in large basement. 2 Bedrooms, Kitchen has newer appliances. Electric fireplace in livingroom. Full Bath
This property is off market, which means it's not currently listed for sale or rent on Zillow. This may be different from what's available on other websites or public sources.

