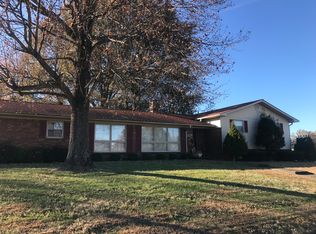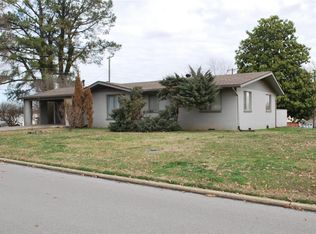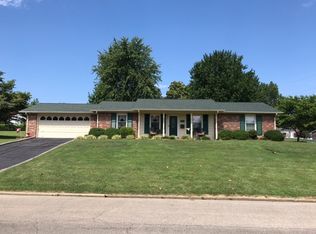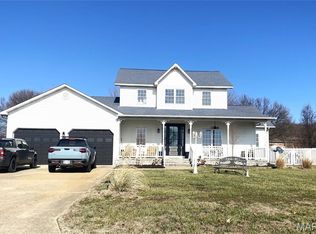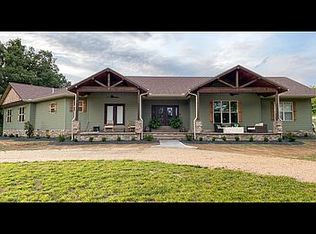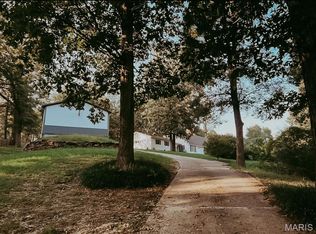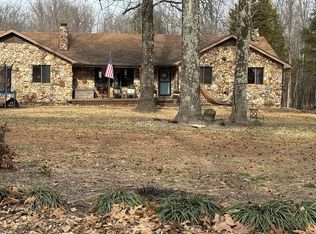Must see! Beautiful, well-maintained brick/vinyl siding home with three bedrooms and two and a half baths. This home has been recently updated and boasts two large living areas with hardwood floors, a large laundry room, a walk-in master closet, and plantation shutters throughout the home. It also features a new kitchen with Shaker-style cabinets and quartz countertops. All of this comes with a large utility building, complete with a heating/cooling system, a kitchenette, and a half-bath. This home has everything you will need for comfortable family living.
Gun safe is NOT included. Propane in the tank will be prorated.
Active
Listing Provided by:
Stan S Mick,
Area Wide Real Estate Group LLC
$489,000
909 Saddle Spur Rd, Dexter, MO 63841
3beds
2,412sqft
Est.:
Single Family Residence
Built in 1972
0.34 Acres Lot
$-- Zestimate®
$203/sqft
$-- HOA
What's special
Quartz countertopsNew kitchenWalk-in master closetHardwood floorsPlantation shuttersLarge laundry roomShaker-style cabinets
- 140 days |
- 187 |
- 0 |
Zillow last checked:
Listing updated:
Listing Provided by:
Stan S Mick,
Area Wide Real Estate Group LLC
Source: MARIS,MLS#: 25066705 Originating MLS: Southeast Missouri REALTORS
Originating MLS: Southeast Missouri REALTORS
Tour with a local agent
Facts & features
Interior
Bedrooms & bathrooms
- Bedrooms: 3
- Bathrooms: 3
- Full bathrooms: 2
- 1/2 bathrooms: 1
- Main level bathrooms: 3
- Main level bedrooms: 3
Heating
- Forced Air
Cooling
- Ceiling Fan(s), Central Air
Features
- Basement: Crawl Space
- Has fireplace: No
Interior area
- Total interior livable area: 2,412 sqft
- Finished area above ground: 2,412
Property
Parking
- Total spaces: 2
- Parking features: Garage - Attached
- Attached garage spaces: 2
Features
- Levels: One
- Patio & porch: Covered, Patio, Porch
- Fencing: Vinyl
Lot
- Size: 0.34 Acres
- Dimensions: 95.00 x 156.00
- Features: City Lot, Interior Lot, Level
Details
- Additional structures: Metal Building
- Parcel number: 198.0028001002006.00000
- Special conditions: Standard
Construction
Type & style
- Home type: SingleFamily
- Architectural style: Ranch
- Property subtype: Single Family Residence
Materials
- Brick, Vinyl Siding
- Roof: Architectural Shingle
Condition
- Updated/Remodeled
- New construction: No
- Year built: 1972
Utilities & green energy
- Electric: Other
- Sewer: Public Sewer
- Water: Public
- Utilities for property: Electricity Connected, Propane Leased
Community & HOA
Community
- Subdivision: Ridgetop Acres
HOA
- Has HOA: No
Location
- Region: Dexter
Financial & listing details
- Price per square foot: $203/sqft
- Tax assessed value: $198,500
- Annual tax amount: $2,023
- Date on market: 9/30/2025
- Listing terms: Cash,Conventional,FHA,USDA Loan,VA Loan
- Ownership: Private
- Electric utility on property: Yes
- Road surface type: Asphalt
Estimated market value
Not available
Estimated sales range
Not available
Not available
Price history
Price history
| Date | Event | Price |
|---|---|---|
| 9/30/2025 | Listed for sale | $489,000+88.1%$203/sqft |
Source: | ||
| 1/30/2023 | Sold | -- |
Source: | ||
| 1/24/2023 | Contingent | $259,900$108/sqft |
Source: | ||
| 1/17/2023 | Listed for sale | $259,900$108/sqft |
Source: | ||
Public tax history
Public tax history
| Year | Property taxes | Tax assessment |
|---|---|---|
| 2025 | $2,023 +21.6% | $37,715 +4.9% |
| 2024 | $1,664 +58.9% | $35,948 +58.7% |
| 2023 | $1,047 +7.2% | $22,648 +7% |
| 2022 | $977 | $21,166 |
| 2021 | -- | $21,166 +7.2% |
| 2020 | -- | $19,741 |
| 2019 | $895 | $19,741 +1.6% |
| 2018 | $895 | $19,437 +3.8% |
| 2016 | -- | $18,734 |
| 2015 | -- | $18,734 +0.9% |
| 2014 | -- | $18,563 |
| 2013 | -- | -- |
| 2012 | -- | $18,563 +0.9% |
| 2011 | -- | $18,392 -1.5% |
| 2010 | -- | $18,677 |
Find assessor info on the county website
BuyAbility℠ payment
Est. payment
$2,588/mo
Principal & interest
$2323
Property taxes
$265
Climate risks
Neighborhood: 63841
Nearby schools
GreatSchools rating
- NASouthwest Elementary SchoolGrades: K-2Distance: 0.1 mi
- 6/10T. S. Hill Middle SchoolGrades: 6-8Distance: 0.2 mi
- 6/10Dexter High SchoolGrades: 9-12Distance: 0.2 mi
Schools provided by the listing agent
- Elementary: Dexter K-12
- Middle: Dexter K-12
- High: Dexter K-12
Source: MARIS. This data may not be complete. We recommend contacting the local school district to confirm school assignments for this home.
- Loading
- Loading
