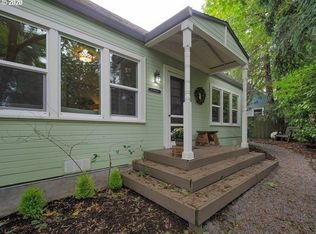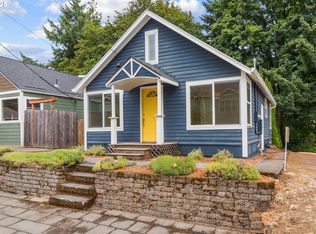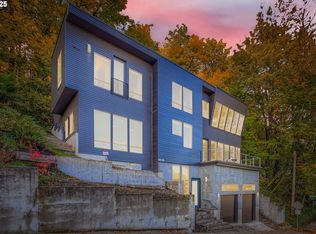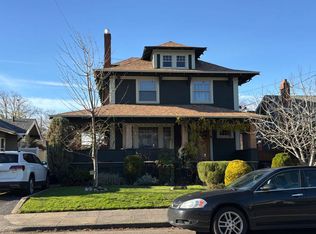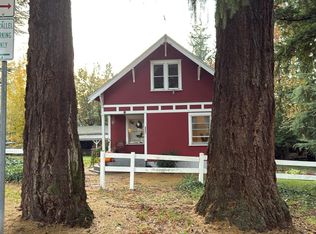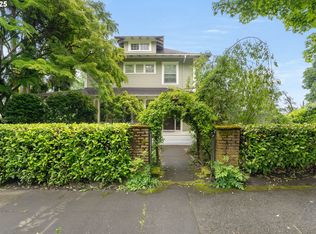Located next to the nursing school at OHSU, this 15000 SF of land on 3 city lots is zoned RM2. Potential for higher ratio with city approved inclusionary housing. Owner carry options: 5-7 loan with balloon payment at the end, amortized over 20 years, 20% down or more, 8% interest rate, No prepayment penalty after the 36th monthly payment. Huge investor/developer opportunity. The last 3 photos show a view at 25-45 feet from the ground level. From City of Portland Zoning Code RM2: 45'maximum height, which is generally up to 4 stories. Buyer to verify any and all zoning code applications for this property. [Home Energy Score = 3. HES Report at https://rpt.greenbuildingregistry.com/hes/OR10058334]
Active
$1,075,000
909 SW Gaines St, Portland, OR 97239
3beds
2,264sqft
Est.:
Residential, Single Family Residence
Built in 1904
0.34 Acres Lot
$-- Zestimate®
$475/sqft
$-- HOA
What's special
- 454 days |
- 288 |
- 4 |
Zillow last checked: 8 hours ago
Listing updated: September 12, 2025 at 01:53am
Listed by:
Michael Beirwagen 503-810-0505,
Berkshire Hathaway HomeServices NW Real Estate,
Emilie Evans 971-221-5469,
Berkshire Hathaway HomeServices NW Real Estate
Source: RMLS (OR),MLS#: 24385351
Tour with a local agent
Facts & features
Interior
Bedrooms & bathrooms
- Bedrooms: 3
- Bathrooms: 2
- Full bathrooms: 1
- Partial bathrooms: 1
- Main level bathrooms: 1
Rooms
- Room types: Bedroom 2, Bedroom 3, Dining Room, Family Room, Kitchen, Living Room, Primary Bedroom
Primary bedroom
- Level: Upper
Bedroom 2
- Level: Upper
Bedroom 3
- Level: Upper
Kitchen
- Level: Main
Living room
- Level: Main
Heating
- Forced Air
Appliances
- Included: Dishwasher, Gas Water Heater
Features
- Basement: Full,Partially Finished
Interior area
- Total structure area: 2,264
- Total interior livable area: 2,264 sqft
Property
Features
- Stories: 2
- Has view: Yes
- View description: Territorial
Lot
- Size: 0.34 Acres
- Dimensions: 3, 50 x 100 Lots
- Features: SqFt 15000 to 19999
Details
- Parcel number: R247185
Construction
Type & style
- Home type: SingleFamily
- Architectural style: Bungalow
- Property subtype: Residential, Single Family Residence
Materials
- Lap Siding
- Roof: Composition
Condition
- Approximately
- New construction: No
- Year built: 1904
Utilities & green energy
- Gas: Gas
- Sewer: Public Sewer
- Water: Public
Community & HOA
Community
- Subdivision: Oshu
HOA
- Has HOA: No
Location
- Region: Portland
Financial & listing details
- Price per square foot: $475/sqft
- Tax assessed value: $1,232,960
- Annual tax amount: $10,387
- Date on market: 9/16/2024
- Listing terms: Cash,Conventional,Owner Will Carry,VA Loan
- Road surface type: Paved
Estimated market value
Not available
Estimated sales range
Not available
Not available
Price history
Price history
| Date | Event | Price |
|---|---|---|
| 7/1/2025 | Price change | $1,075,000-17.3%$475/sqft |
Source: | ||
| 9/16/2024 | Listed for sale | $1,300,000+18.2%$574/sqft |
Source: | ||
| 5/29/2020 | Listing removed | $1,100,000$486/sqft |
Source: Berkshire Hathaway HomeServices NW Real Estate #19309434 Report a problem | ||
| 1/6/2020 | Listed for sale | $1,100,000$486/sqft |
Source: Berkshire Hathaway HomeServices NW Real Estate #19309434 Report a problem | ||
| 10/10/2019 | Pending sale | $1,100,000$486/sqft |
Source: Berkshire Hathaway HomeServices NW Real Estate #19309434 Report a problem | ||
Public tax history
Public tax history
| Year | Property taxes | Tax assessment |
|---|---|---|
| 2025 | $10,775 +3.7% | $400,260 +3% |
| 2024 | $10,388 +4% | $388,610 +3% |
| 2023 | $9,989 +2.2% | $377,300 +3% |
Find assessor info on the county website
BuyAbility℠ payment
Est. payment
$5,395/mo
Principal & interest
$4168
Property taxes
$851
Home insurance
$376
Climate risks
Neighborhood: Homestead
Nearby schools
GreatSchools rating
- 9/10Ainsworth Elementary SchoolGrades: K-5Distance: 1 mi
- 5/10West Sylvan Middle SchoolGrades: 6-8Distance: 3.5 mi
- 8/10Lincoln High SchoolGrades: 9-12Distance: 1.6 mi
Schools provided by the listing agent
- Elementary: Ainsworth
- Middle: West Sylvan
- High: Lincoln
Source: RMLS (OR). This data may not be complete. We recommend contacting the local school district to confirm school assignments for this home.
- Loading
- Loading
