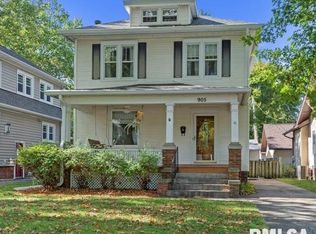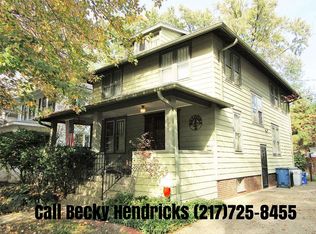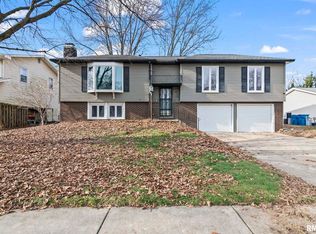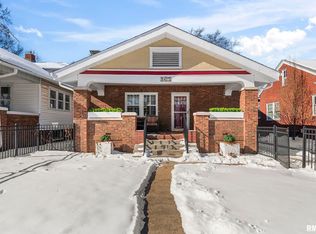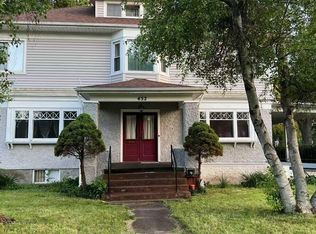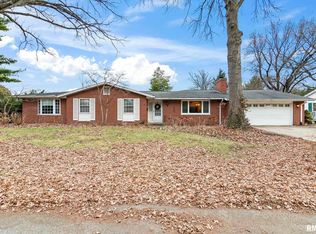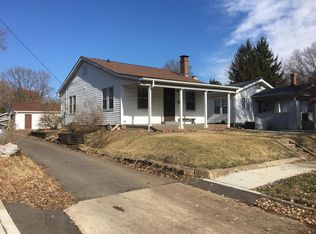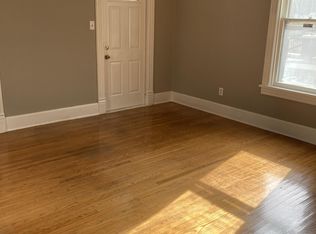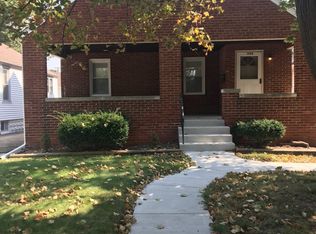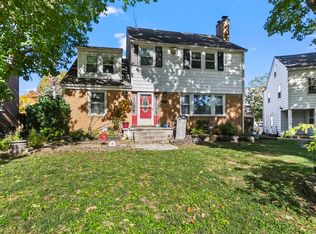Discover a beautifully updated barn-style home within walking distance from Washington Park! This 4–5 bedroom, 2-bath charmer blends character with modern living. Enjoy a recently partially finished basement with a family room, rec area, laundry room & bath. An expansive attic converted into a large additional bedroom, with storage at every turn. The remodeled kitchen shines with abundant cabinetry, solid surface counter tops, tile backsplash and elegant lighted displayed cabinets. The fully fenced yard is ideal for pets and play. A spacious 2-car garage provides even more storage and room for hobbies or a workshop. Move-in ready and perfectly located—this is one you won’t want to miss! Pre-inspected for buyer's peace of mind.
Pending
Price cut: $10K (1/2)
$259,900
909 S Walnut St, Springfield, IL 62704
5beds
2,698sqft
Est.:
Single Family Residence, Residential
Built in 1914
7,140 Square Feet Lot
$253,800 Zestimate®
$96/sqft
$-- HOA
What's special
- 74 days |
- 427 |
- 17 |
Zillow last checked: 8 hours ago
Listing updated: January 13, 2026 at 12:01pm
Listed by:
Jami R Winchester Mobl:217-306-1000,
The Real Estate Group, Inc.
Source: RMLS Alliance,MLS#: CA1040683 Originating MLS: Capital Area Association of Realtors
Originating MLS: Capital Area Association of Realtors

Facts & features
Interior
Bedrooms & bathrooms
- Bedrooms: 5
- Bathrooms: 2
- Full bathrooms: 2
Bedroom 1
- Level: Upper
- Dimensions: 13ft 7in x 11ft 0in
Bedroom 2
- Level: Upper
- Dimensions: 13ft 7in x 11ft 2in
Bedroom 3
- Level: Upper
- Dimensions: 11ft 9in x 11ft 2in
Bedroom 4
- Level: Upper
- Dimensions: 11ft 8in x 11ft 0in
Bedroom 5
- Dimensions: 33ft 4in x 11ft 0in
Other
- Level: Main
- Dimensions: 13ft 8in x 11ft 9in
Other
- Area: 540
Family room
- Level: Basement
- Dimensions: 17ft 9in x 11ft 1in
Kitchen
- Level: Main
- Dimensions: 15ft 5in x 11ft 1in
Living room
- Level: Main
- Dimensions: 25ft 1in x 13ft 7in
Main level
- Area: 935
Recreation room
- Level: Basement
- Dimensions: 13ft 5in x 9ft 1in
Third floor
- Area: 326
Upper level
- Area: 897
Heating
- Forced Air
Cooling
- Central Air
Appliances
- Included: Dishwasher, Microwave, Range, Refrigerator
Features
- Solid Surface Counter
- Basement: Partially Finished
- Number of fireplaces: 2
- Fireplace features: Family Room
Interior area
- Total structure area: 2,158
- Total interior livable area: 2,698 sqft
Video & virtual tour
Property
Parking
- Total spaces: 2
- Parking features: Detached
- Garage spaces: 2
Features
- Patio & porch: Patio, Porch
Lot
- Size: 7,140 Square Feet
- Dimensions: 127.5 x 56
- Features: Corner Lot
Details
- Parcel number: 14330331013
Construction
Type & style
- Home type: SingleFamily
- Property subtype: Single Family Residence, Residential
Materials
- Vinyl Siding
- Roof: Shingle
Condition
- New construction: No
- Year built: 1914
Utilities & green energy
- Sewer: Public Sewer
- Water: Public
Community & HOA
Community
- Subdivision: None
Location
- Region: Springfield
Financial & listing details
- Price per square foot: $96/sqft
- Tax assessed value: $277,056
- Annual tax amount: $7,253
- Date on market: 11/23/2025
- Cumulative days on market: 66 days
Estimated market value
$253,800
$241,000 - $266,000
$1,941/mo
Price history
Price history
| Date | Event | Price |
|---|---|---|
| 1/11/2026 | Pending sale | $259,900$96/sqft |
Source: | ||
| 1/2/2026 | Price change | $259,900-3.7%$96/sqft |
Source: | ||
| 11/28/2025 | Listed for sale | $269,900+8%$100/sqft |
Source: | ||
| 10/24/2022 | Sold | $250,000+0%$93/sqft |
Source: | ||
| 9/16/2022 | Pending sale | $249,900$93/sqft |
Source: | ||
Public tax history
Public tax history
| Year | Property taxes | Tax assessment |
|---|---|---|
| 2024 | $7,253 +4.7% | $92,352 +9.5% |
| 2023 | $6,927 +172.5% | $84,355 +145.4% |
| 2022 | $2,542 +4.3% | $34,372 +3.9% |
Find assessor info on the county website
BuyAbility℠ payment
Est. payment
$1,769/mo
Principal & interest
$1249
Property taxes
$429
Home insurance
$91
Climate risks
Neighborhood: Historic West Side
Nearby schools
GreatSchools rating
- 2/10Elizabeth Graham Elementary SchoolGrades: K-5Distance: 0.3 mi
- 3/10Benjamin Franklin Middle SchoolGrades: 6-8Distance: 1.3 mi
- 7/10Springfield High SchoolGrades: 9-12Distance: 0.6 mi
Open to renting?
Browse rentals near this home.- Loading
