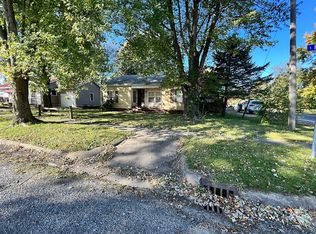This home has a living room with gas fireplace, dining room, very nice updated kitchen, 3 bedrooms with one upstairs loft bedroom, and one bath. This home has an open front porch and a attached one car garage, metal roof on home, and insulated siding in 2012/2013. 4/5 basement with lots of storage. The home has 1347 square feet of living space including the upstairs bedroom. There have been nice updates in the kitchen. The utilities are all City of Roodhouse with electric gas, water, sewer, and trash. The taxes paid in 2018 were $1,197.66 with exemptions.
This property is off market, which means it's not currently listed for sale or rent on Zillow. This may be different from what's available on other websites or public sources.

