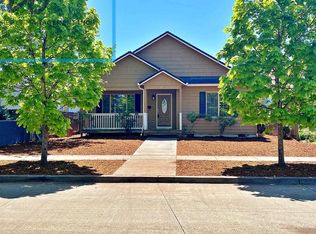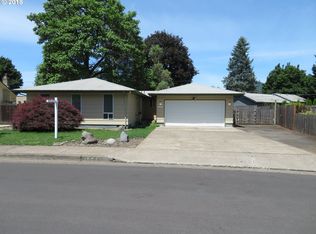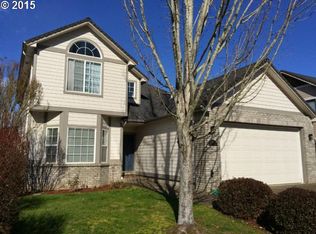WEICHERT BUILT home w/ beautiful views located in a quiet level cul-de-sac of Thurston Hills! OFFERING $5k TOWARD BUYERS CLOSING COSTS! Loving home offers 4+ bdrms, 2.1 baths, both family & living rooms, plus a 5th bdrm that could be made into a junior suite or mother-in-law quarters! Master suite w/ walk-in closet & soaking tub. Spacious kitchen w/ ss appliances, eat bar & formal dining. Indoor laundry, 2 car garage, RV Parking, fenced backyard, garden boxes, small tool shed & more! A must see.
This property is off market, which means it's not currently listed for sale or rent on Zillow. This may be different from what's available on other websites or public sources.



