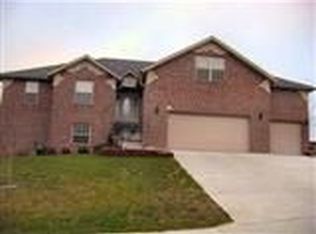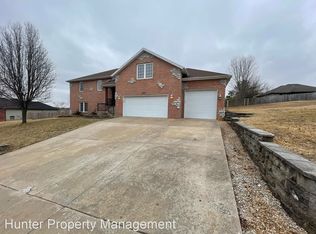Closed
Price Unknown
909 S 13th Avenue, Ozark, MO 65721
4beds
1,633sqft
Single Family Residence
Built in 2003
0.39 Acres Lot
$289,300 Zestimate®
$--/sqft
$1,690 Estimated rent
Home value
$289,300
$263,000 - $318,000
$1,690/mo
Zestimate® history
Loading...
Owner options
Explore your selling options
What's special
Want it all? This 4-bedroom home in Lantern Hill in Ozark won't disappoint. You'll be greeted with vaulted ceiling and rustic beams, classy see-through fireplace and hand-scraped hardwood flooring. Large windows throughout bring a light & bright feel to the home. Hardwood floors in all bedrooms and closets and tile floors in Kitchen/Dining/Baths. No carpet! Initially custom-built by Rick Ramsey, this home is full of quality with its custom maple cabinets, kitchen with work island/breakfast bar, a gas range with convection oven, two pantry closets, walk-in closet in all Bedrooms and an oversized extra-wide garage. Relax on either the large covered front porch, covered back patio or uncovered patio area. And that's not all...owners have created special outdoor space for get-togethers or just everyday relaxation with separate areas for fire-pit, grilling and/or cozy sitting areas if you so choose. All of this on approx. 1/3 acre with privacy fence, 8x16 storage shed and raised garden area too! Don't miss seeing this gem in Ozark!
Zillow last checked: 8 hours ago
Listing updated: September 18, 2025 at 12:30pm
Listed by:
Thomas W Kissee 417-882-5531,
Tom Kissee Real Estate Co,
Melinda A Brown 417-882-5531,
Tom Kissee Real Estate Co
Bought with:
Gara Powell, 2017020087
Old World Realty, LLC
Source: SOMOMLS,MLS#: 60301332
Facts & features
Interior
Bedrooms & bathrooms
- Bedrooms: 4
- Bathrooms: 2
- Full bathrooms: 2
Primary bedroom
- Description: Large walk-in closet and Master Bath
- Area: 159.04
- Dimensions: 13.83 x 11.5
Bedroom 2
- Description: Walk-in closet
- Area: 130.94
- Dimensions: 13.9 x 9.42
Bedroom 3
- Description: Walk-in closet
- Area: 100.68
- Dimensions: 10.17 x 9.9
Bedroom 4
- Description: Walk-in closet
- Area: 100.68
- Dimensions: 10.17 x 9.9
Great room
- Description: Rustic beams/vaulted ceiling/see-thru fireplace
- Area: 270.4
- Dimensions: 16.9 x 16
Other
- Description: See-thru fireplace
- Area: 366.57
- Dimensions: 22.67 x 16.17
Heating
- Forced Air, Central, Natural Gas
Cooling
- Ceiling Fan(s)
Appliances
- Included: Dishwasher, Gas Water Heater, Convection Oven, Free-Standing Gas Oven, Microwave, Disposal
- Laundry: Main Level, W/D Hookup
Features
- Internet - DSL, Tray Ceiling(s), Laminate Counters, Beamed Ceilings, Vaulted Ceiling(s), Walk-In Closet(s), Walk-in Shower, High Speed Internet
- Flooring: Tile, Engineered Hardwood
- Windows: Tilt-In Windows, Double Pane Windows, Blinds
- Has basement: No
- Attic: Partially Floored,Pull Down Stairs
- Has fireplace: Yes
- Fireplace features: Dining Room, Blower Fan, Gas, See Through, Tile, Glass Doors, Great Room
Interior area
- Total structure area: 1,633
- Total interior livable area: 1,633 sqft
- Finished area above ground: 1,633
- Finished area below ground: 0
Property
Parking
- Total spaces: 2
- Parking features: Driveway, On Street, Garage Faces Side, Garage Door Opener
- Attached garage spaces: 2
- Has uncovered spaces: Yes
Features
- Levels: One
- Stories: 1
- Patio & porch: Patio, Front Porch, Rear Porch, Covered
- Exterior features: Rain Gutters, Garden, Cable Access, Other
- Fencing: Privacy,Full,Wood
Lot
- Size: 0.39 Acres
- Dimensions: 138.1 x 121.6
- Features: Curbs, Easements, Landscaped
Details
- Additional structures: Shed(s)
- Parcel number: 110726001013004000
Construction
Type & style
- Home type: SingleFamily
- Architectural style: Traditional,Ranch
- Property subtype: Single Family Residence
Materials
- Cedar, Vinyl Siding
- Foundation: Brick/Mortar, Poured Concrete, Crawl Space
- Roof: Composition
Condition
- Year built: 2003
Utilities & green energy
- Sewer: Public Sewer
- Water: Public
- Utilities for property: Cable Available
Green energy
- Energy efficient items: Thermostat
Community & neighborhood
Security
- Security features: Smoke Detector(s)
Location
- Region: Ozark
- Subdivision: Lantern Hill
Other
Other facts
- Listing terms: Cash,VA Loan,FHA,Conventional
- Road surface type: Asphalt, Concrete
Price history
| Date | Event | Price |
|---|---|---|
| 9/18/2025 | Sold | -- |
Source: | ||
| 8/6/2025 | Pending sale | $289,900$178/sqft |
Source: | ||
| 8/4/2025 | Listed for sale | $289,900$178/sqft |
Source: | ||
Public tax history
| Year | Property taxes | Tax assessment |
|---|---|---|
| 2024 | $1,874 +0.1% | $29,940 |
| 2023 | $1,872 +3.1% | $29,940 +3.3% |
| 2022 | $1,816 | $28,990 |
Find assessor info on the county website
Neighborhood: 65721
Nearby schools
GreatSchools rating
- NAOzark Tigerpaw Early Child CenterGrades: PK-KDistance: 0.7 mi
- 6/10Ozark Jr. High SchoolGrades: 8-9Distance: 1.5 mi
- 8/10Ozark High SchoolGrades: 9-12Distance: 1.8 mi
Schools provided by the listing agent
- Elementary: OZ East
- Middle: Ozark
- High: Ozark
Source: SOMOMLS. This data may not be complete. We recommend contacting the local school district to confirm school assignments for this home.


