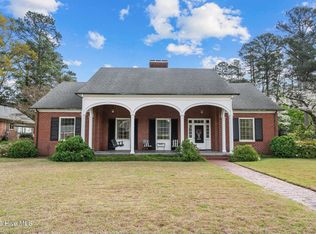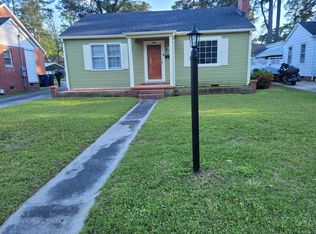Sold for $200,000
$200,000
909 Rountree Street, Kinston, NC 28501
3beds
2,849sqft
Single Family Residence
Built in 1950
0.31 Acres Lot
$236,200 Zestimate®
$70/sqft
$1,521 Estimated rent
Home value
$236,200
$217,000 - $257,000
$1,521/mo
Zestimate® history
Loading...
Owner options
Explore your selling options
What's special
Spacious 3 bedroom, 2.5 bath home in the heart of Kinston! Must see fully remodeled, open-concept kitchen with addition, formal dining and living area with built-in bookshelves and gas logs for the cold evenings. Large bonus room upstairs that's heated/cooled with lots of storage space.
Other updates include HVAC unit, replacement windows, hot water heater, both bathrooms and a whole-house generator. Attached garage/workshop, fenced-in backyard and deck for entertaining guests. Lots to offer here!!
*Home inspection report attached in documents tab*
Zillow last checked: 8 hours ago
Listing updated: January 06, 2026 at 07:39am
Listed by:
Colby McLawhorn 252-525-8192,
Nathan Perry Realty LLC
Bought with:
Thomas Kiser, 334966
NorthGroup
Source: Hive MLS,MLS#: 100372552 Originating MLS: Coastal Plains Association of Realtors
Originating MLS: Coastal Plains Association of Realtors
Facts & features
Interior
Bedrooms & bathrooms
- Bedrooms: 3
- Bathrooms: 2
- Full bathrooms: 2
Primary bedroom
- Level: Primary Living Area
Dining room
- Features: Formal
Heating
- Gas Pack, Natural Gas
Cooling
- Central Air
Appliances
- Included: Electric Oven, Built-In Microwave, Washer, Refrigerator, Dryer, Dishwasher
- Laundry: In Garage
Features
- Master Downstairs, Entrance Foyer, Whole-Home Generator, Bookcases, Ceiling Fan(s), Blinds/Shades, Gas Log
- Flooring: Carpet, Tile, Wood
- Attic: Storage,Floored,Walk-In
- Has fireplace: Yes
- Fireplace features: Gas Log
Interior area
- Total structure area: 2,849
- Total interior livable area: 2,849 sqft
Property
Parking
- Total spaces: 1
- Parking features: Concrete, Unpaved
- Garage spaces: 1
Features
- Levels: One
- Stories: 1
- Patio & porch: Deck
- Fencing: Chain Link
Lot
- Size: 0.31 Acres
- Dimensions: +-99 x 151 x 80 x 151
Details
- Additional structures: Storage
- Parcel number: 452505072883
- Zoning: RA8
- Special conditions: Standard
- Other equipment: Generator
Construction
Type & style
- Home type: SingleFamily
- Property subtype: Single Family Residence
Materials
- Vinyl Siding
- Foundation: Crawl Space
- Roof: Shingle
Condition
- New construction: No
- Year built: 1950
Utilities & green energy
- Sewer: Public Sewer
- Water: Public
- Utilities for property: Sewer Available, Water Available
Community & neighborhood
Location
- Region: Kinston
- Subdivision: Other
HOA & financial
HOA
- Has HOA: No
- Amenities included: None
Other
Other facts
- Listing agreement: Exclusive Right To Sell
- Listing terms: Cash,Conventional,FHA,VA Loan
Price history
| Date | Event | Price |
|---|---|---|
| 7/31/2023 | Sold | $200,000-4.3%$70/sqft |
Source: | ||
| 7/10/2023 | Pending sale | $209,000$73/sqft |
Source: | ||
| 6/26/2023 | Listed for sale | $209,000$73/sqft |
Source: | ||
| 6/13/2023 | Pending sale | $209,000$73/sqft |
Source: | ||
| 5/18/2023 | Listed for sale | $209,000-5%$73/sqft |
Source: | ||
Public tax history
Tax history is unavailable.
Find assessor info on the county website
Neighborhood: 28501
Nearby schools
GreatSchools rating
- 7/10Northwest ElementaryGrades: K-5Distance: 0.7 mi
- 5/10Rochelle MiddleGrades: 6-8Distance: 2 mi
- 3/10Kinston HighGrades: 9-12Distance: 1.7 mi

Get pre-qualified for a loan
At Zillow Home Loans, we can pre-qualify you in as little as 5 minutes with no impact to your credit score.An equal housing lender. NMLS #10287.

