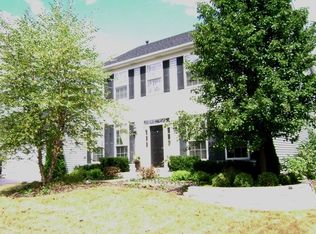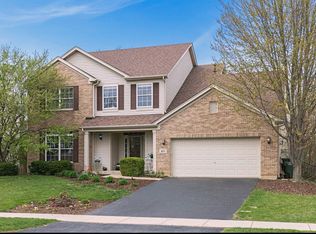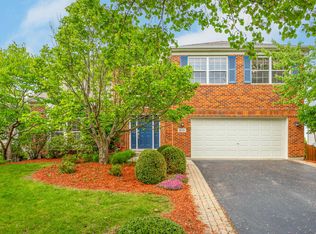Closed
$466,500
909 Rivers Edge Dr, Minooka, IL 60447
4beds
2,502sqft
Single Family Residence
Built in 2005
9,147.6 Square Feet Lot
$481,700 Zestimate®
$186/sqft
$3,071 Estimated rent
Home value
$481,700
$443,000 - $525,000
$3,071/mo
Zestimate® history
Loading...
Owner options
Explore your selling options
What's special
Immaculate 4 bedroom, 2.5 bath home with breathtaking pond views! Step into this beautifully maintained home, where attention to detail and quality craftsmanship shine throughout. The spacious living room and dining room welcome you with soaring volume ceilings and tons of natural light. The kitchen boasts elegant oak cabinetry, stainless steel appliances, and hardwood floors that flow seamlessly into the entryway. Oversized family room with fireplace and ceramic tiles is ideal for entertaining. Head upstairs where you'll find the serene master suite offering spectatcular pond views. The master bath features a deep soaker tub, separate shower, and convenient dual sinks. Bedrooms 2, 3, and 4 are generously sized, providing plenty of space for your family's needs. The full basement with lookout windows is ready for your finishing touches, offering endless possibilities for customization. Head to the back yard where you'll enjoy the freshly painted wood deck, pergola with stamped concrete patio, firepit, and a basketball court. The serene pond behind the home is perfect for fishing, kayaking, or simply enjoying the stunning views. Additional features include a covered front porch, a large 2.5-car garage, and extra parking space along the side of the house for your boat, RV, or additional vehicles. The driveway just resealed and fresh mulch for the season! This home is a MUST SEE! Located in the highly acclaimed Minooka school district. Don't miss out - check out the 3D tour!
Zillow last checked: 8 hours ago
Listing updated: May 30, 2025 at 01:01am
Listing courtesy of:
Jennifer Slown 630-803-2251,
Keller Williams Infinity,
Scott Slown 630-303-2996,
Keller Williams Infinity
Bought with:
Elyse Moore
Keller Williams Infinity
Source: MRED as distributed by MLS GRID,MLS#: 12328120
Facts & features
Interior
Bedrooms & bathrooms
- Bedrooms: 4
- Bathrooms: 3
- Full bathrooms: 2
- 1/2 bathrooms: 1
Primary bedroom
- Features: Flooring (Carpet), Bathroom (Full, Double Sink, Tub & Separate Shwr)
- Level: Second
- Area: 204 Square Feet
- Dimensions: 17X12
Bedroom 2
- Features: Flooring (Carpet)
- Level: Second
- Area: 132 Square Feet
- Dimensions: 12X11
Bedroom 3
- Features: Flooring (Carpet)
- Level: Second
- Area: 120 Square Feet
- Dimensions: 12X10
Bedroom 4
- Features: Flooring (Carpet)
- Level: Second
- Area: 120 Square Feet
- Dimensions: 12X10
Dining room
- Features: Flooring (Porcelain Tile)
- Level: Main
- Area: 156 Square Feet
- Dimensions: 13X12
Family room
- Features: Flooring (Porcelain Tile)
- Level: Main
- Area: 285 Square Feet
- Dimensions: 19X15
Kitchen
- Features: Kitchen (Eating Area-Table Space, Island, Pantry-Closet), Flooring (Hardwood)
- Level: Main
- Area: 252 Square Feet
- Dimensions: 18X14
Laundry
- Features: Flooring (Vinyl)
- Level: Main
- Area: 25 Square Feet
- Dimensions: 5X5
Living room
- Features: Flooring (Carpet)
- Level: Main
- Area: 204 Square Feet
- Dimensions: 17X12
Heating
- Natural Gas
Cooling
- Central Air
Appliances
- Included: Range, Microwave, Dishwasher, Refrigerator, Washer, Dryer, Disposal, Stainless Steel Appliance(s), Humidifier
- Laundry: Main Level, Gas Dryer Hookup, In Unit
Features
- Cathedral Ceiling(s)
- Flooring: Hardwood
- Windows: Screens, Skylight(s)
- Basement: Unfinished,Egress Window,Partial Exposure,Concrete,Storage Space,Full
- Attic: Unfinished
- Number of fireplaces: 1
- Fireplace features: Wood Burning, Gas Starter, Family Room
Interior area
- Total structure area: 3,617
- Total interior livable area: 2,502 sqft
Property
Parking
- Total spaces: 2.5
- Parking features: Asphalt, Concrete, Garage Door Opener, Garage, On Site, Garage Owned, Attached
- Attached garage spaces: 2.5
- Has uncovered spaces: Yes
Accessibility
- Accessibility features: No Disability Access
Features
- Stories: 2
- Patio & porch: Deck, Patio
- Exterior features: Fire Pit
- Fencing: Fenced
- Has view: Yes
- View description: Water, Back of Property
- Water view: Water,Back of Property
- Waterfront features: Pond
Lot
- Size: 9,147 sqft
- Dimensions: 80X135
- Features: Views
Details
- Parcel number: 0410063110120000
- Special conditions: None
- Other equipment: Ceiling Fan(s), Sump Pump, Radon Mitigation System
Construction
Type & style
- Home type: SingleFamily
- Architectural style: Traditional
- Property subtype: Single Family Residence
Materials
- Vinyl Siding, Brick
- Foundation: Concrete Perimeter
- Roof: Asphalt
Condition
- New construction: No
- Year built: 2005
Utilities & green energy
- Electric: Circuit Breakers
- Sewer: Public Sewer
- Water: Public
Community & neighborhood
Security
- Security features: Carbon Monoxide Detector(s)
Community
- Community features: Lake, Curbs, Sidewalks, Street Lights, Street Paved
Location
- Region: Minooka
- Subdivision: Rivers Edge Landing
HOA & financial
HOA
- Services included: None
Other
Other facts
- Listing terms: Conventional
- Ownership: Fee Simple
Price history
| Date | Event | Price |
|---|---|---|
| 5/28/2025 | Sold | $466,500+3.7%$186/sqft |
Source: | ||
| 4/23/2025 | Pending sale | $450,000$180/sqft |
Source: | ||
| 4/15/2025 | Listed for sale | $450,000+13.6%$180/sqft |
Source: | ||
| 11/18/2022 | Sold | $396,000+1.7%$158/sqft |
Source: | ||
| 10/11/2022 | Pending sale | $389,500$156/sqft |
Source: | ||
Public tax history
| Year | Property taxes | Tax assessment |
|---|---|---|
| 2023 | $10,027 +18.7% | $126,250 +18% |
| 2022 | $8,445 +6.2% | $107,035 +5.8% |
| 2021 | $7,948 +2.1% | $101,167 +2.2% |
Find assessor info on the county website
Neighborhood: 60447
Nearby schools
GreatSchools rating
- 8/10Three Rivers SchoolGrades: 5-6Distance: 0.6 mi
- 9/10Channahon Junior High SchoolGrades: 7-8Distance: 1.5 mi
- 9/10Minooka Community High SchoolGrades: 9-12Distance: 1 mi
Schools provided by the listing agent
- Elementary: N B Galloway Elementary School
- Middle: Channahon Junior High School
- High: Minooka Community High School
- District: 17
Source: MRED as distributed by MLS GRID. This data may not be complete. We recommend contacting the local school district to confirm school assignments for this home.
Get a cash offer in 3 minutes
Find out how much your home could sell for in as little as 3 minutes with a no-obligation cash offer.
Estimated market value$481,700
Get a cash offer in 3 minutes
Find out how much your home could sell for in as little as 3 minutes with a no-obligation cash offer.
Estimated market value
$481,700


