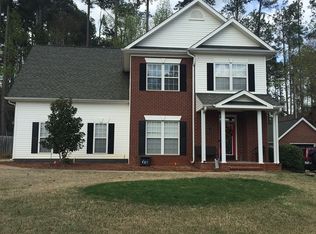Sold for $368,000
$368,000
909 RIVER BOUND Court, Evans, GA 30809
4beds
2,474sqft
Single Family Residence
Built in 2002
10,455 Square Feet Lot
$382,200 Zestimate®
$149/sqft
$2,256 Estimated rent
Home value
$382,200
$355,000 - $409,000
$2,256/mo
Zestimate® history
Loading...
Owner options
Explore your selling options
What's special
WOW! You do not want to miss this property. Welcome to 909 Riverbound Court, a beautiful 4-bedroom, 2.5-bathroom home nestled in the sought-after River Bound Subdivision off Mulikin Road. This home is truly move-in ready and boasts recent upgrades that are sure to impress. The kitchen and en-suite bathroom have been completely overhauled just before lisitng, offering luxury granite, glass and tile finishes that will be beautiful for years to come. Enjoy the utility of a climate-controlled detached garage and a spacious sunroom that can serve as an extended living room, reading nook, or green room. With just under 2,400 sqft of living space, this home features impressive 9-foot ceilings and offers endless potential for flexible use. You'll find all stainless-steel appliances, luxury manufactured-lumber plank flooring, premium carpeting, and ceramic tile throughout. The massive custom-designed en-suite closet is both functional and stylish. Simply a must-see feature! Priced to sell and located in a fantastic neighborhood, this home is a must-see for anyone looking for comfort, style, and convenience in Evans, Georgia. Don't miss the opportunity to make this stunning property your new home!
Zillow last checked: 8 hours ago
Listing updated: July 18, 2025 at 09:46am
Listed by:
Matt Kelly,
Blanchard & Calhoun - SN
Bought with:
Rebecca Lee, 380860
Sterling Real Estate Company
Source: Hive MLS,MLS#: 530855
Facts & features
Interior
Bedrooms & bathrooms
- Bedrooms: 4
- Bathrooms: 3
- Full bathrooms: 2
- 1/2 bathrooms: 1
Primary bedroom
- Level: Upper
- Dimensions: 16 x 11
Bedroom 2
- Level: Upper
- Dimensions: 10 x 10
Bedroom 3
- Level: Upper
- Dimensions: 11 x 10
Bedroom 4
- Level: Upper
- Dimensions: 18 x 13
Breakfast room
- Level: Main
- Dimensions: 12 x 8
Dining room
- Level: Main
- Dimensions: 10 x 9
Kitchen
- Level: Main
- Dimensions: 12 x 10
Living room
- Level: Main
- Dimensions: 11 x 10
Office
- Level: Main
- Dimensions: 16 x 11
Heating
- Electric, Fireplace(s), Forced Air, Natural Gas
Cooling
- Ceiling Fan(s), Central Air
Appliances
- Included: Built-In Microwave, Dishwasher, Dryer, Electric Range, Refrigerator, See Remarks, Washer
Features
- Blinds, Cable Available, See Remarks, Smoke Detector(s), Walk-In Closet(s), Washer Hookup, Electric Dryer Hookup
- Flooring: Carpet, Ceramic Tile, Vinyl, Wood
- Has basement: No
- Attic: Pull Down Stairs,Storage
- Has fireplace: No
Interior area
- Total structure area: 2,474
- Total interior livable area: 2,474 sqft
Property
Parking
- Total spaces: 2
- Parking features: Attached, Concrete, Garage, Workshop in Garage
- Garage spaces: 2
Features
- Levels: Two
- Patio & porch: Covered, Front Porch, Patio, Porch
- Exterior features: None
- Fencing: Fenced
Lot
- Size: 10,455 sqft
- Dimensions: 85 x 123
Details
- Additional structures: Outbuilding, Workshop
- Parcel number: 077I723
Construction
Type & style
- Home type: SingleFamily
- Architectural style: Two Story
- Property subtype: Single Family Residence
Materials
- Brick
- Foundation: Slab
- Roof: Composition
Condition
- Updated/Remodeled
- New construction: No
- Year built: 2002
Utilities & green energy
- Sewer: Public Sewer
- Water: Public
Community & neighborhood
Community
- Community features: See Remarks
Location
- Region: Evans
- Subdivision: River Bound
Other
Other facts
- Listing terms: 1031 Exchange,Cash,Conventional,VA Loan
Price history
| Date | Event | Price |
|---|---|---|
| 7/23/2024 | Sold | $368,000$149/sqft |
Source: | ||
| 7/1/2024 | Pending sale | $368,000$149/sqft |
Source: | ||
| 6/25/2024 | Listed for sale | $368,000+46%$149/sqft |
Source: | ||
| 1/13/2020 | Sold | $252,000-1.1%$102/sqft |
Source: | ||
| 12/7/2019 | Pending sale | $254,900$103/sqft |
Source: MARKET HOUSE REALTY, LLC #448332 Report a problem | ||
Public tax history
| Year | Property taxes | Tax assessment |
|---|---|---|
| 2024 | $3,282 +1.2% | $322,604 +3.2% |
| 2023 | $3,242 +19.2% | $312,668 +22.2% |
| 2022 | $2,719 +3.4% | $255,953 +8.3% |
Find assessor info on the county website
Neighborhood: 30809
Nearby schools
GreatSchools rating
- 8/10River Ridge Elementary SchoolGrades: PK-5Distance: 0.6 mi
- 6/10Riverside Middle SchoolGrades: 6-8Distance: 1.1 mi
- 9/10Greenbrier High SchoolGrades: 9-12Distance: 5.6 mi
Schools provided by the listing agent
- Elementary: River Ridge
- Middle: Riverside
- High: Greenbrier
Source: Hive MLS. This data may not be complete. We recommend contacting the local school district to confirm school assignments for this home.
Get pre-qualified for a loan
At Zillow Home Loans, we can pre-qualify you in as little as 5 minutes with no impact to your credit score.An equal housing lender. NMLS #10287.
Sell with ease on Zillow
Get a Zillow Showcase℠ listing at no additional cost and you could sell for —faster.
$382,200
2% more+$7,644
With Zillow Showcase(estimated)$389,844
