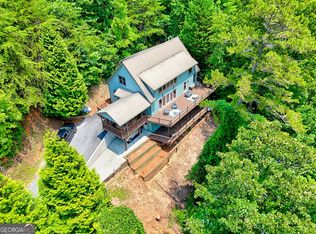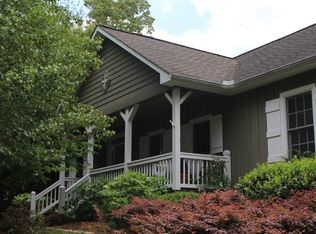Closed
$615,000
909 Rickman Airfield Rd, Clayton, GA 30525
3beds
2,701sqft
Single Family Residence, Cabin
Built in 2020
1.84 Acres Lot
$631,800 Zestimate®
$228/sqft
$5,027 Estimated rent
Home value
$631,800
Estimated sales range
Not available
$5,027/mo
Zestimate® history
Loading...
Owner options
Explore your selling options
What's special
This rustic, contemporary timber-framed mountain cabin was constructed in 2020 and offers a beautiful blend of rustic architecture with modern fixtures and finishes. While the property is not waterfront, Stekoa creek flows at the base of the driveway and the babbling sounds can be heard from the covered outdoor living spaces. Step inside to a great room with vaulted ceilings, hardwood floors, a modern kitchen with stainless steel appliances, and a main living area complete with wood-burning stove and french doors leading to the covered porch. Ample natural light fills the space. The owner's suite located on the main level offers french doors leading to the porch along with a master bath with steam shower, and double vanities. A mudroom with laundry and half bath complete the first floor. On the upper level, you'll find a loft library overlooking the great room and a guest suite with private bathroom. On the lower level, you'll find a spacious secondary living area, bonus room currently used for storage/home gym, another half bath and a separate studio style living space complete with second kitchen with a private entrance. This property is located less than 10 minutes from Downtown Clayton and is within close proximity to Tallulah Gorge State Park, Black Rock Mountain State Park and our local luxury lake communities.
Zillow last checked: 8 hours ago
Listing updated: October 24, 2025 at 09:47am
Listed by:
Sarah E Gillespie 404-735-6157,
Harry Norman REALTORS
Bought with:
Sharon Mathews, 412946
Mountain Place Realty
Source: GAMLS,MLS#: 10276715
Facts & features
Interior
Bedrooms & bathrooms
- Bedrooms: 3
- Bathrooms: 5
- Full bathrooms: 3
- 1/2 bathrooms: 2
- Main level bathrooms: 1
- Main level bedrooms: 1
Dining room
- Features: Dining Rm/Living Rm Combo
Kitchen
- Features: Breakfast Bar, Pantry, Second Kitchen, Solid Surface Counters
Heating
- Central, Electric, Propane, Zoned
Cooling
- Ceiling Fan(s), Central Air, Zoned
Appliances
- Included: Dishwasher, Oven/Range (Combo), Refrigerator
- Laundry: Mud Room
Features
- Beamed Ceilings, Bookcases, Double Vanity, High Ceilings, In-Law Floorplan, Master On Main Level, Tile Bath, Vaulted Ceiling(s), Walk-In Closet(s)
- Flooring: Carpet, Hardwood, Tile
- Basement: Bath Finished,Concrete,Daylight,Exterior Entry,Finished,Full
- Number of fireplaces: 1
- Fireplace features: Factory Built, Wood Burning Stove
- Common walls with other units/homes: No Common Walls
Interior area
- Total structure area: 2,701
- Total interior livable area: 2,701 sqft
- Finished area above ground: 1,585
- Finished area below ground: 1,116
Property
Parking
- Parking features: Attached, Carport
- Has carport: Yes
Features
- Levels: Three Or More
- Stories: 3
- Patio & porch: Deck
- Exterior features: Garden
- Has view: Yes
- View description: Mountain(s), Seasonal View
Lot
- Size: 1.84 Acres
- Features: Private, Sloped
- Residential vegetation: Cleared, Grassed, Partially Wooded
Details
- Parcel number: 044 027H
Construction
Type & style
- Home type: SingleFamily
- Architectural style: Contemporary,Country/Rustic
- Property subtype: Single Family Residence, Cabin
Materials
- Log, Wood Siding
- Roof: Metal
Condition
- Resale
- New construction: No
- Year built: 2020
Utilities & green energy
- Electric: 220 Volts
- Sewer: Septic Tank
- Water: Well
- Utilities for property: Electricity Available, High Speed Internet, Phone Available, Propane, Underground Utilities, Water Available
Community & neighborhood
Community
- Community features: None
Location
- Region: Clayton
- Subdivision: none
Other
Other facts
- Listing agreement: Exclusive Right To Sell
- Listing terms: Cash,Conventional
Price history
| Date | Event | Price |
|---|---|---|
| 6/14/2024 | Sold | $615,000-5.4%$228/sqft |
Source: | ||
| 5/24/2024 | Pending sale | $649,900$241/sqft |
Source: | ||
| 4/5/2024 | Listed for sale | $649,900+52.1%$241/sqft |
Source: | ||
| 3/19/2021 | Sold | $427,421+1842.8%$158/sqft |
Source: Public Record Report a problem | ||
| 4/6/2020 | Sold | $22,000$8/sqft |
Source: Public Record Report a problem | ||
Public tax history
| Year | Property taxes | Tax assessment |
|---|---|---|
| 2024 | $3,673 +6.5% | $228,828 +17% |
| 2023 | $3,449 +0.6% | $195,567 +4.4% |
| 2022 | $3,429 +9.8% | $187,370 +12.3% |
Find assessor info on the county website
Neighborhood: 30525
Nearby schools
GreatSchools rating
- NARabun County Primary SchoolGrades: PK-2Distance: 0.5 mi
- 5/10Rabun County Middle SchoolGrades: 7-8Distance: 0.7 mi
- 7/10Rabun County High SchoolGrades: 9-12Distance: 0.7 mi
Schools provided by the listing agent
- Elementary: Rabun County Primary/Elementar
- Middle: Rabun County
- High: Rabun County
Source: GAMLS. This data may not be complete. We recommend contacting the local school district to confirm school assignments for this home.

Get pre-qualified for a loan
At Zillow Home Loans, we can pre-qualify you in as little as 5 minutes with no impact to your credit score.An equal housing lender. NMLS #10287.

