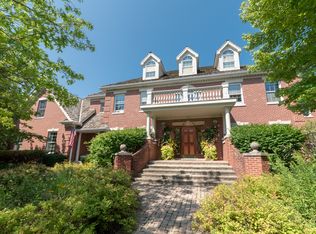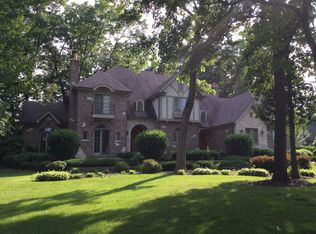Closed
$1,305,000
909 Prairie Ridge Ct, Burr Ridge, IL 60527
4beds
6,234sqft
Single Family Residence
Built in 2000
0.48 Acres Lot
$1,326,200 Zestimate®
$209/sqft
$6,133 Estimated rent
Home value
$1,326,200
$1.21M - $1.45M
$6,133/mo
Zestimate® history
Loading...
Owner options
Explore your selling options
What's special
Welcome to 909 Prairie Ridge Court, a stunning residence nestled in the exclusive Madison Club. This home offers a blend of sophistication and comfort spanning 6,234 square feet on a generous .48 acre lot. Situated on a serene cul-de-sac, this property provides an oasis of luxury with minimal traffic, making it an ideal retreat. Step inside to discover a spacious and open layout, highlighted by elegant formal living and dining rooms adorned with crown molding, and gleaming hardwood floors throughout the first level. The gourmet kitchen is a culinary haven, equipped with newer appliances, a central island, a peninsula with a breakfast bar, and a cozy breakfast area that opens up to a deck. This space seamlessly connects to the family room, which boasts soaring two-story ceilings, a wet bar, and a gas fireplace- an ideal setting for hosting gatherings or enjoying serene evenings. The first floor also includes a versatile office space that can serve as an additional bedroom, complete with two built-in desks, cabinets, bookshelves, and granite countertops, with a full bathroom conveniently located nearby. The functional laundry/mudroom offers easy access to the attached three-car garage. Ascend to the upper level to find the generously sized primary suite, a personal sanctuary featuring a sitting area, a private balcony, an ensuite bathroom with an oversized whirlpool tub, a separate shower, dual sinks, a skylight, and an organized walk-in closet. The additional bedrooms are well-appointed, with bedroom 2 offering an ensuite bathroom, while bedrooms 3 and 4 share a hallway bath.The expansive walk-out lower level is an open canvas for your creativity. It features a full bar with seating for six, a recreational area with a gas fireplace, and access to a paver patio, alongside designated exercise and game areas, all complemented by a full bathroom. This level also provides additional access to the garage, enhancing convenience. Benefit from the peace of mind and efficiency provided by two new furnaces and two new AC units installed in 2022, ensuring your home remains comfortable and efficient throughout the seasons. Located in a prestigious community of luxurious homes, this property offers easy access to major routes like I-55 and Route 83, placing you just minutes from everything you need. Discover the epitome of elegant living, where every detail is crafted for a life of luxury and ease.
Zillow last checked: 8 hours ago
Listing updated: August 24, 2025 at 01:01am
Listing courtesy of:
Linda Feinstein, ABR,AHWD,CRS,CSC,GRI,PSA,SFR,SRES 630-319-0352,
Compass
Bought with:
Melanie Everett
Compass
Source: MRED as distributed by MLS GRID,MLS#: 12345583
Facts & features
Interior
Bedrooms & bathrooms
- Bedrooms: 4
- Bathrooms: 5
- Full bathrooms: 5
Primary bedroom
- Features: Flooring (Carpet), Bathroom (Full, Double Sink, Whirlpool & Sep Shwr)
- Level: Second
- Area: 432 Square Feet
- Dimensions: 24X18
Bedroom 2
- Features: Flooring (Carpet)
- Level: Second
- Area: 294 Square Feet
- Dimensions: 21X14
Bedroom 3
- Features: Flooring (Wood Laminate)
- Level: Second
- Area: 196 Square Feet
- Dimensions: 14X14
Bedroom 4
- Features: Flooring (Wood Laminate)
- Level: Second
- Area: 168 Square Feet
- Dimensions: 14X12
Bar entertainment
- Level: Basement
- Area: 98 Square Feet
- Dimensions: 14X7
Breakfast room
- Features: Flooring (Hardwood)
- Level: Main
- Area: 144 Square Feet
- Dimensions: 16X9
Dining room
- Features: Flooring (Hardwood)
- Level: Main
- Area: 252 Square Feet
- Dimensions: 18X14
Exercise room
- Features: Flooring (Carpet)
- Level: Basement
- Area: 130 Square Feet
- Dimensions: 13X10
Family room
- Features: Flooring (Hardwood)
- Level: Main
- Area: 558 Square Feet
- Dimensions: 31X18
Foyer
- Features: Flooring (Hardwood)
- Level: Main
- Area: 168 Square Feet
- Dimensions: 14X12
Game room
- Features: Flooring (Carpet)
- Level: Basement
- Area: 336 Square Feet
- Dimensions: 24X14
Kitchen
- Features: Kitchen (Eating Area-Breakfast Bar, Eating Area-Table Space, Island, Pantry-Closet, Granite Counters), Flooring (Hardwood)
- Level: Main
- Area: 240 Square Feet
- Dimensions: 16X15
Laundry
- Level: Main
- Area: 140 Square Feet
- Dimensions: 14X10
Living room
- Features: Flooring (Hardwood)
- Level: Main
- Area: 196 Square Feet
- Dimensions: 14X14
Office
- Features: Flooring (Hardwood)
- Level: Main
- Area: 224 Square Feet
- Dimensions: 16X14
Recreation room
- Features: Flooring (Carpet)
- Level: Basement
- Area: 946 Square Feet
- Dimensions: 43X22
Heating
- Natural Gas, Forced Air, Sep Heating Systems - 2+
Cooling
- Central Air
Appliances
- Included: Double Oven, Microwave, Dishwasher, Refrigerator, Bar Fridge, Freezer, Washer, Dryer, Disposal, Stainless Steel Appliance(s), Cooktop
- Laundry: Main Level
Features
- Cathedral Ceiling(s), Wet Bar, 1st Floor Full Bath, Walk-In Closet(s), Open Floorplan
- Flooring: Hardwood
- Windows: Skylight(s)
- Basement: Finished,Exterior Entry,Full,Walk-Out Access
- Number of fireplaces: 2
- Fireplace features: Family Room, Basement
Interior area
- Total structure area: 0
- Total interior livable area: 6,234 sqft
Property
Parking
- Total spaces: 3
- Parking features: Concrete, Circular Driveway, On Site, Garage Owned, Attached, Garage
- Attached garage spaces: 3
- Has uncovered spaces: Yes
Accessibility
- Accessibility features: No Disability Access
Features
- Stories: 2
- Patio & porch: Deck, Patio
- Exterior features: Balcony
Lot
- Size: 0.48 Acres
- Dimensions: 62 X 53 X 158 X 149 X 181
- Features: Cul-De-Sac
Details
- Parcel number: 0935402032
- Special conditions: None
- Other equipment: Central Vacuum, Ceiling Fan(s), Sump Pump
Construction
Type & style
- Home type: SingleFamily
- Property subtype: Single Family Residence
Materials
- Brick
Condition
- New construction: No
- Year built: 2000
Utilities & green energy
- Sewer: Public Sewer
- Water: Lake Michigan
Community & neighborhood
Security
- Security features: Security System
Community
- Community features: Lake
Location
- Region: Burr Ridge
- Subdivision: Madison Club
HOA & financial
HOA
- Has HOA: Yes
- HOA fee: $2,000 annually
- Services included: Other
Other
Other facts
- Listing terms: Conventional
- Ownership: Fee Simple w/ HO Assn.
Price history
| Date | Event | Price |
|---|---|---|
| 8/22/2025 | Sold | $1,305,000-6.1%$209/sqft |
Source: | ||
| 6/9/2025 | Contingent | $1,390,000$223/sqft |
Source: | ||
| 5/16/2025 | Price change | $1,390,000-6.6%$223/sqft |
Source: | ||
| 4/23/2025 | Listed for sale | $1,489,000+41.1%$239/sqft |
Source: | ||
| 9/21/2000 | Sold | $1,055,000+298.1%$169/sqft |
Source: Public Record Report a problem | ||
Public tax history
| Year | Property taxes | Tax assessment |
|---|---|---|
| 2024 | $19,931 +4.2% | $412,820 +8.8% |
| 2023 | $19,136 +24.4% | $379,500 +22.6% |
| 2022 | $15,377 +4% | $309,550 +1.2% |
Find assessor info on the county website
Neighborhood: 60527
Nearby schools
GreatSchools rating
- 9/10Gower Middle SchoolGrades: 5-8Distance: 0.8 mi
- 8/10Hinsdale South High SchoolGrades: 9-12Distance: 1.6 mi
- 8/10Gower West Elementary SchoolGrades: PK-4Distance: 1.5 mi
Schools provided by the listing agent
- Elementary: Gower West Elementary School
- Middle: Gower Middle School
- High: Hinsdale South High School
- District: 62
Source: MRED as distributed by MLS GRID. This data may not be complete. We recommend contacting the local school district to confirm school assignments for this home.

Get pre-qualified for a loan
At Zillow Home Loans, we can pre-qualify you in as little as 5 minutes with no impact to your credit score.An equal housing lender. NMLS #10287.
Sell for more on Zillow
Get a free Zillow Showcase℠ listing and you could sell for .
$1,326,200
2% more+ $26,524
With Zillow Showcase(estimated)
$1,352,724
