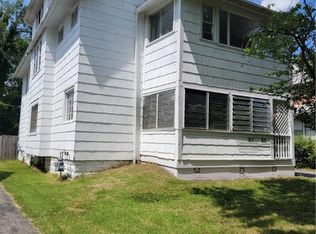Closed
$210,000
909 Post Ave, Rochester, NY 14619
3beds
1,365sqft
Single Family Residence
Built in 1920
5,880 Square Feet Lot
$-- Zestimate®
$154/sqft
$1,664 Estimated rent
Maximize your home sale
Get more eyes on your listing so you can sell faster and for more.
Home value
Not available
Estimated sales range
Not available
$1,664/mo
Zestimate® history
Loading...
Owner options
Explore your selling options
What's special
Discover your perfect home at 909 Post Ave! This charming, picture-perfect peach-colored house is a true gem waiting for its ideal owner. Need to live within walking distance of Strong hospital? This location is unbeatable for convenience and peace of mind! Step inside to find bright, beautiful windows that flood the space with natural light, highlighting the stunning, updated hardwood floors throughout. With 3 cozy bedrooms, 1.5 baths, and a finished attic perfect for a home office or playroom, there's plenty of space to grow. Outside, enjoy a fenced-in yard ideal for gardening, relaxing, or entertaining guests. This beautifully maintained home blends its original charm with modern updates, all in a quiet, friendly neighborhood. Don’t miss your chance to own this adorable, move-in-ready home—schedule your tour today!
*Delayed negotiations Tuesday July 15 12PM
*Open House Saturday, July 12 from 11-12:30 PM
Zillow last checked: 8 hours ago
Listing updated: September 04, 2025 at 06:35am
Listed by:
Andrew Hannan 585-256-9380,
Keller Williams Realty Greater Rochester,
Eileen King 585-230-7889,
Keller Williams Realty Greater Rochester
Bought with:
David F. Andrulis, 30AN0929910
RE/MAX Realty Group
Source: NYSAMLSs,MLS#: R1616122 Originating MLS: Rochester
Originating MLS: Rochester
Facts & features
Interior
Bedrooms & bathrooms
- Bedrooms: 3
- Bathrooms: 1
- Full bathrooms: 1
Heating
- Gas, Forced Air
Cooling
- Central Air, Window Unit(s)
Appliances
- Included: Dryer, Electric Oven, Electric Range, Gas Cooktop, Gas Water Heater, Microwave, Refrigerator, Washer, Humidifier
Features
- Attic, Ceiling Fan(s), Separate/Formal Dining Room, Entrance Foyer, Eat-in Kitchen, Window Treatments
- Flooring: Hardwood, Luxury Vinyl, Resilient, Varies
- Windows: Drapes
- Basement: Full,Sump Pump
- Has fireplace: No
Interior area
- Total structure area: 1,365
- Total interior livable area: 1,365 sqft
Property
Parking
- Total spaces: 1
- Parking features: Detached, Garage
- Garage spaces: 1
Features
- Patio & porch: Deck
- Exterior features: Blacktop Driveway, Deck, Fully Fenced
- Fencing: Full
Lot
- Size: 5,880 sqft
- Dimensions: 49 x 120
- Features: Near Public Transit, Rectangular, Rectangular Lot, Residential Lot
Details
- Parcel number: 26140013548000010100000000
- Special conditions: Standard
Construction
Type & style
- Home type: SingleFamily
- Architectural style: Colonial
- Property subtype: Single Family Residence
Materials
- Aluminum Siding, Copper Plumbing
- Foundation: Block
Condition
- Resale
- Year built: 1920
Utilities & green energy
- Electric: Circuit Breakers
- Sewer: Connected
- Water: Connected, Public
- Utilities for property: Cable Available, Sewer Connected, Water Connected
Community & neighborhood
Location
- Region: Rochester
- Subdivision: So Park Homed Assn
Other
Other facts
- Listing terms: Cash,Conventional,FHA,USDA Loan,VA Loan
Price history
| Date | Event | Price |
|---|---|---|
| 9/30/2025 | Listing removed | $1,800$1/sqft |
Source: Zillow Rentals Report a problem | ||
| 9/2/2025 | Listed for rent | $1,800$1/sqft |
Source: Zillow Rentals Report a problem | ||
| 8/29/2025 | Sold | $210,000+23.6%$154/sqft |
Source: | ||
| 7/16/2025 | Pending sale | $169,900$124/sqft |
Source: | ||
| 7/9/2025 | Listed for sale | $169,900+277.6%$124/sqft |
Source: | ||
Public tax history
| Year | Property taxes | Tax assessment |
|---|---|---|
| 2024 | -- | $138,000 +82.5% |
| 2023 | -- | $75,600 |
| 2022 | -- | $75,600 |
Find assessor info on the county website
Neighborhood: 19th Ward
Nearby schools
GreatSchools rating
- 2/10Dr Walter Cooper AcademyGrades: PK-6Distance: 0.1 mi
- 3/10Joseph C Wilson Foundation AcademyGrades: K-8Distance: 1.4 mi
- 6/10Rochester Early College International High SchoolGrades: 9-12Distance: 1.4 mi
Schools provided by the listing agent
- District: Rochester
Source: NYSAMLSs. This data may not be complete. We recommend contacting the local school district to confirm school assignments for this home.
