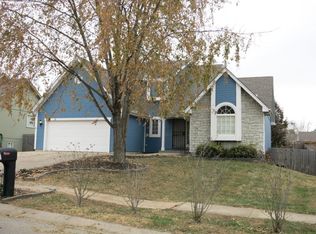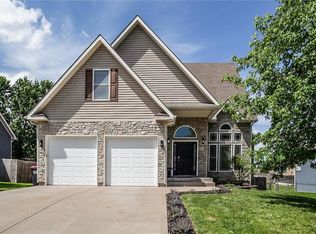BEAUTIFUL 1.5 story featuring main level master suite. The master has vaulted ceilings, master bath with jetted tub & separate shower + his & hers walk in closets! Vaulted living room has gorgeous stone fireplace! Spacious kitchen/dining combo has tons of cabinets, good counter space, pantry & a breakfast bar! + there is room for a large table! The master of the home has everything they need on the main level including the laundry room. Upstairs has 2 bedrooms with walk in closets and another full bath! The basement has a finished family room with stained concrete floors. Plus there is a large are unfinished perfect for storage & a shop or can be finished for more space. Basement stubbed for future additional bathroom.
This property is off market, which means it's not currently listed for sale or rent on Zillow. This may be different from what's available on other websites or public sources.

