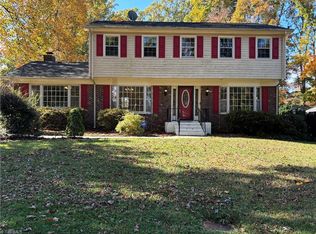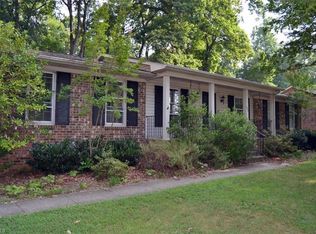Solidly built brick ranch with full unfinished basement has tremendous potential. Beautiful mature oak trees provide shade for the large front porch, while gutter guards protect from leaves. Wood burning fireplace in the den. Screened porch. Corner lot provides access to carport from side street. Swimming pool in backyard needs attention. Will likely need a new roof, HVAC, and other cosmetic updates. Close to Oak Hollow Lake Marina, golf course and tennis facility.
This property is off market, which means it's not currently listed for sale or rent on Zillow. This may be different from what's available on other websites or public sources.

