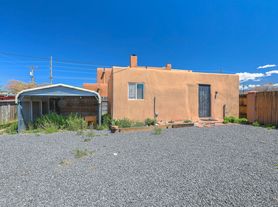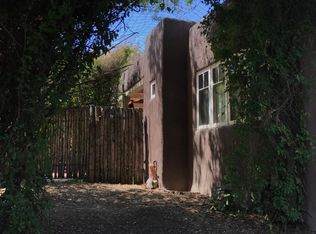Downtown freshly plastered 2 bedroom, 1 bathroom home with washer and dryer just 3 blocks from the Railyard and Farmers market. Walled in front yard, mini split, open floor plan, off and on street parking within walking distance to downtown, restaurants, bars, Whole foods and Trader Joes. Perfect for room mates, a couple, or individual. Call or text to view
6-12 month lease. Owner pays water, renter is responsible for gas and electric. Last month rent due at signing, no smoking. Pets are negotiable.
House for rent
Accepts Zillow applications
$2,550/mo
909 Ninita St, Santa Fe, NM 87505
2beds
650sqft
Price may not include required fees and charges.
Single family residence
Available now
No pets
Wall unit
In unit laundry
Off street parking
Wall furnace
What's special
Walled in front yardOpen floor planMini splitWasher and dryer
- 2 days |
- -- |
- -- |
Travel times
Facts & features
Interior
Bedrooms & bathrooms
- Bedrooms: 2
- Bathrooms: 1
- Full bathrooms: 1
Heating
- Wall Furnace
Cooling
- Wall Unit
Appliances
- Included: Dryer, Freezer, Oven, Refrigerator, Washer
- Laundry: In Unit
Features
- Flooring: Hardwood, Tile
Interior area
- Total interior livable area: 650 sqft
Property
Parking
- Parking features: Off Street
- Details: Contact manager
Features
- Exterior features: Electricity not included in rent, Gas not included in rent, Heating system: Wall, Lawn, Open Floor Plan, Pets considered with additional fee, Water included in rent
Details
- Parcel number: 12253824
Construction
Type & style
- Home type: SingleFamily
- Property subtype: Single Family Residence
Utilities & green energy
- Utilities for property: Water
Community & HOA
Location
- Region: Santa Fe
Financial & listing details
- Lease term: 6 Month
Price history
| Date | Event | Price |
|---|---|---|
| 10/28/2025 | Listed for rent | $2,550$4/sqft |
Source: Zillow Rentals | ||
| 8/31/2025 | Listing removed | $540,000$831/sqft |
Source: | ||
| 7/31/2025 | Listed for sale | $540,000$831/sqft |
Source: | ||
| 7/11/2025 | Pending sale | $540,000$831/sqft |
Source: | ||
| 6/5/2025 | Price change | $540,000-3.4%$831/sqft |
Source: | ||

