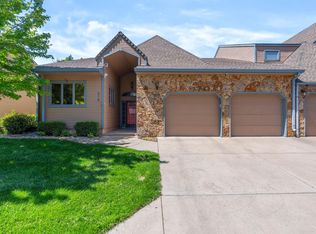Sold
Price Unknown
909 N Maize Rd Unit 222, Wichita, KS 67212
3beds
3,783sqft
Comm Hsing/Condo/TH/Co-Op
Built in 1986
-- sqft lot
$340,100 Zestimate®
$--/sqft
$1,863 Estimated rent
Home value
$340,100
$306,000 - $378,000
$1,863/mo
Zestimate® history
Loading...
Owner options
Explore your selling options
What's special
Exquisite townhome with private pond and modern amenities. Discover your dream home in this beautifully updated 3 bedroom, 3 bath residence nestles in the serene Timber Grove Lakes gated community. Boasting a perfect blend of luxury and functionality, this property is designed for both comfort and elegance. As you enter, you'll be welcomed by an inviting sitting area featuring a stunning stone gas fireplace, perfect for cozy evenings. The open floor plan flows seamlessly into the updated kitchen, which was expertly remodeled in 2018. The chef's delight includes custom cabinetry, a sleek coffee bar with a sink, and high-end appliances. The main level also includes a composite deck, offering a tranquil space to relax and enjoy your surroundings. For outdoor enthusiasts, the property features a screened-in covered patio, private pond, and picturesque walking paths that create a peaceful retreat right in your backyard. The home's generous layout includes substantial closets and ample storage throughout. A cedar closet in the storage room provides additional space for your seasonal items. The wet bar is an ideal spot for entertaining guests or unwinding after a long day. The master suite is a luxurious haven, complete with a spacious walk-in closet and en-suite bathroom. Additional highlights include an HVAC system replaced in 2019, ensuring efficient climate control year-round. Located in the desirable NW Wichita are, this home offers both a private retreat and easy access to local amenities. Don't miss the opportunity to own this extraordinary property. Schedule your showing today and experience the exceptional lifestyle that awaits!
Zillow last checked: 8 hours ago
Listing updated: October 18, 2024 at 08:07pm
Listed by:
Stephanie Carlson CELL:316-650-3797,
J.P. Weigand & Sons
Source: SCKMLS,MLS#: 643379
Facts & features
Interior
Bedrooms & bathrooms
- Bedrooms: 3
- Bathrooms: 3
- Full bathrooms: 3
Primary bedroom
- Description: Carpet
- Level: Main
- Area: 240
- Dimensions: 12x20
Bedroom
- Description: Carpet
- Level: Main
- Area: 154
- Dimensions: 14x11
Bedroom
- Description: Carpet
- Level: Basement
- Area: 143
- Dimensions: 13x11
Bonus room
- Description: Carpet
- Level: Basement
- Area: 322
- Dimensions: 23x14
Family room
- Description: Carpet
- Level: Basement
- Area: 264
- Dimensions: 22x12
Kitchen
- Description: Luxury Vinyl
- Level: Main
- Area: 160
- Dimensions: 8x20
Living room
- Description: Luxury Vinyl
- Level: Main
- Area: 288
- Dimensions: 18x16
Heating
- Forced Air, Natural Gas
Cooling
- Central Air, Electric
Appliances
- Included: Dishwasher, Disposal, Microwave, Refrigerator, Range, Trash Compactor, Humidifier
- Laundry: Main Level, 220 equipment
Features
- Ceiling Fan(s), Cedar Closet(s), Walk-In Closet(s), Vaulted Ceiling(s), Wet Bar
- Flooring: Hardwood, Laminate
- Doors: Storm Door(s)
- Windows: Window Coverings-All, Storm Window(s)
- Basement: Finished
- Number of fireplaces: 2
- Fireplace features: Two, Gas, Wood Burning, Double Sided, Gas Starter, Glass Doors
Interior area
- Total interior livable area: 3,783 sqft
- Finished area above ground: 1,899
- Finished area below ground: 1,884
Property
Parking
- Total spaces: 2
- Parking features: Gated, Attached, Garage Door Opener
- Garage spaces: 2
Features
- Levels: One
- Stories: 1
- Patio & porch: Patio, Deck, Screened
- Exterior features: Guttering - ALL, Irrigation Pump, Irrigation Well, Sprinkler System
- Pool features: Community
Lot
- Features: Cul-De-Sac
Details
- Parcel number: 1341804401003.10
Construction
Type & style
- Home type: Condo
- Architectural style: Traditional
- Property subtype: Comm Hsing/Condo/TH/Co-Op
Materials
- Frame w/Less than 50% Mas
- Foundation: Full, Walk Out At Grade, View Out
- Roof: Composition
Condition
- Year built: 1986
Utilities & green energy
- Gas: Natural Gas Available
- Utilities for property: Sewer Available, Natural Gas Available, Public
Community & neighborhood
Community
- Community features: Clubhouse, Jogging Path, Lake, Add’l Dues May Apply
Location
- Region: Wichita
- Subdivision: TIMBER GROVE LAKES
HOA & financial
HOA
- Has HOA: Yes
- HOA fee: $3,000 annually
- Services included: Maintenance Grounds, Snow Removal, Trash, Gen. Upkeep for Common Ar
Other
Other facts
- Ownership: Individual
- Road surface type: Paved
Price history
Price history is unavailable.
Public tax history
| Year | Property taxes | Tax assessment |
|---|---|---|
| 2024 | $3,365 -3% | $30,878 |
| 2023 | $3,468 +14% | $30,878 |
| 2022 | $3,042 +3.6% | -- |
Find assessor info on the county website
Neighborhood: 67212
Nearby schools
GreatSchools rating
- 6/10Peterson Elementary SchoolGrades: PK-5Distance: 0.6 mi
- 5/10Wilbur Middle SchoolGrades: 6-8Distance: 1.4 mi
- 5/10Northwest High SchoolGrades: 9-12Distance: 1.6 mi
Schools provided by the listing agent
- Elementary: McCollom
- Middle: Wilbur
- High: Northwest
Source: SCKMLS. This data may not be complete. We recommend contacting the local school district to confirm school assignments for this home.
