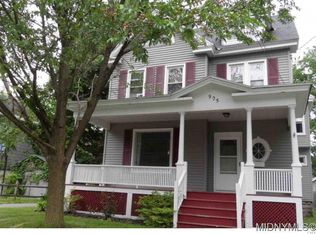Closed
$303,000
909 N Madison St, Rome, NY 13440
3beds
2,500sqft
Single Family Residence
Built in 1910
9,147.6 Square Feet Lot
$316,400 Zestimate®
$121/sqft
$2,195 Estimated rent
Home value
$316,400
$294,000 - $342,000
$2,195/mo
Zestimate® history
Loading...
Owner options
Explore your selling options
What's special
If you have always wanted a GRAND HOME overflowing with character, N Rome has just the place! All of the charming features you might expect: high ceilings, built-ins, hardwood floors, window seats, stained glass windows, glass doorknobs, wraparound porch... alongside UPDATED features you might not expect: UPDATED kitchen w BRAND NEW refrigerator, main level laundry, UPDATED triple pane windows, UPDATED 200 amp electrical service, UPDATED forced air gas furnace w Central A/C. And here's a REALLY unexpected surprise: a SPACIOUS family room addition with vaulted ceiling, skylights, surround sound, French door walkout, rear paver patio with built-in fire pit, and the icing on the cake...ATTACHED 3-CAR garage!! Upstairs, you will find 3 bedrooms, office/ playroom, a spacious bathroom with jetted tub and shower, walk up attic and one more fun surprise... An enclosed porch attached to one of the bedrooms for curling up with a book or taking a sunny midday snooze. Centrally located in close proximity to Griffiss, shopping, restaurants, parks. City taxes INCLUDE unmetered water, sewer, green waste & trash. This is one of those very SPECIAL homes that come along very rarely. Don't miss out!
Zillow last checked: 8 hours ago
Listing updated: May 30, 2024 at 10:26am
Listed by:
Lori A. Frieden 315-225-9958,
Coldwell Banker Faith Properties R
Bought with:
Lori DiNardo-Emmerich, 10401218651
Coldwell Banker Faith Properties
Source: NYSAMLSs,MLS#: S1521822 Originating MLS: Mohawk Valley
Originating MLS: Mohawk Valley
Facts & features
Interior
Bedrooms & bathrooms
- Bedrooms: 3
- Bathrooms: 2
- Full bathrooms: 1
- 1/2 bathrooms: 1
- Main level bathrooms: 1
Heating
- Gas, Forced Air
Cooling
- Central Air
Appliances
- Included: Built-In Range, Built-In Oven, Dryer, Dishwasher, Electric Cooktop, Exhaust Fan, Disposal, Gas Water Heater, Microwave, Refrigerator, Range Hood, Washer
- Laundry: Main Level
Features
- Breakfast Bar, Ceiling Fan(s), Cathedral Ceiling(s), Separate/Formal Dining Room, Entrance Foyer, Eat-in Kitchen, Separate/Formal Living Room, Granite Counters, Home Office, Other, See Remarks, Storage, Skylights, Walk-In Pantry
- Flooring: Hardwood, Varies
- Windows: Leaded Glass, Skylight(s), Thermal Windows
- Basement: Full
- Number of fireplaces: 2
Interior area
- Total structure area: 2,500
- Total interior livable area: 2,500 sqft
Property
Parking
- Total spaces: 3
- Parking features: Attached, Garage, Garage Door Opener
- Attached garage spaces: 3
Features
- Levels: Two
- Stories: 2
- Patio & porch: Enclosed, Open, Patio, Porch
- Exterior features: Blacktop Driveway, Fence, Patio
- Fencing: Partial
Lot
- Size: 9,147 sqft
- Dimensions: 60 x 150
- Features: Rectangular, Rectangular Lot, Residential Lot
Details
- Parcel number: 30130122301900030270000000
- Special conditions: Standard
Construction
Type & style
- Home type: SingleFamily
- Architectural style: Colonial,Two Story
- Property subtype: Single Family Residence
Materials
- Cedar, Shake Siding, Copper Plumbing
- Foundation: Stone
- Roof: Asphalt,Shingle
Condition
- Resale
- Year built: 1910
Utilities & green energy
- Electric: Circuit Breakers
- Sewer: Connected
- Water: Connected, Public
- Utilities for property: Cable Available, High Speed Internet Available, Sewer Connected, Water Connected
Community & neighborhood
Location
- Region: Rome
Other
Other facts
- Listing terms: Cash,Conventional,FHA,VA Loan
Price history
| Date | Event | Price |
|---|---|---|
| 5/22/2024 | Sold | $303,000-2.2%$121/sqft |
Source: | ||
| 3/28/2024 | Pending sale | $309,900$124/sqft |
Source: | ||
| 3/4/2024 | Contingent | $309,900$124/sqft |
Source: | ||
| 2/26/2024 | Listed for sale | $309,900$124/sqft |
Source: | ||
Public tax history
| Year | Property taxes | Tax assessment |
|---|---|---|
| 2024 | -- | $85,000 |
| 2023 | -- | $85,000 |
| 2022 | -- | $85,000 |
Find assessor info on the county website
Neighborhood: 13440
Nearby schools
GreatSchools rating
- 3/10Louis V Denti Elementary SchoolGrades: K-6Distance: 0.7 mi
- 5/10Lyndon H Strough Middle SchoolGrades: 7-8Distance: 0.5 mi
- 4/10Rome Free AcademyGrades: 9-12Distance: 2.2 mi
Schools provided by the listing agent
- Elementary: Louis V Denti Elementary
- Middle: Lyndon H Strough Middle
- High: Rome Free Academy
- District: Rome
Source: NYSAMLSs. This data may not be complete. We recommend contacting the local school district to confirm school assignments for this home.
